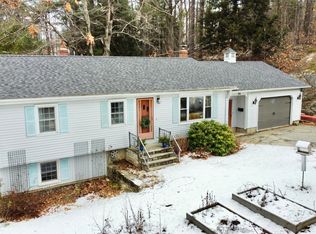Closed
$340,000
106 Bowdoinham Rd Road, Sabattus, ME 04280
3beds
2,416sqft
Single Family Residence
Built in 1965
1.4 Acres Lot
$348,100 Zestimate®
$141/sqft
$2,524 Estimated rent
Home value
$348,100
$299,000 - $407,000
$2,524/mo
Zestimate® history
Loading...
Owner options
Explore your selling options
What's special
Welcome to this charming 3-bedroom split-level home offering comfort and space. The inviting main level features a well-sized living area and an eat-in kitchen. Upstairs, you'll find three comfortable bedrooms with beautiful pine floors and a full bath.
The lower level provides additional flex space—ideal for a playroom, home gym, or den—and includes a custom office nook, perfect for working from home or staying organized.
Enjoy outdoor living in the screened-in porch—ideal for entertaining and relaxing.
A spacious two-car garage is extra deep and includes an additional workshop garage area with full storage above, providing ample space for parking, projects, and storage.
Set on a lovely lot with room to garden or play, this home blends character with functionality. Just a 5-minute drive to the turnpike, it offers easy access for commuters while still feeling tucked away.
Don't miss the opportunity to make it yours!
Zillow last checked: 8 hours ago
Listing updated: August 13, 2025 at 08:16am
Listed by:
Century 21 North East
Bought with:
Century 21 North East
Source: Maine Listings,MLS#: 1628151
Facts & features
Interior
Bedrooms & bathrooms
- Bedrooms: 3
- Bathrooms: 2
- Full bathrooms: 2
Bedroom 1
- Level: Second
Bedroom 2
- Level: Second
Kitchen
- Level: First
Living room
- Level: First
Heating
- Baseboard, Heat Pump, Other, Wood Stove
Cooling
- Heat Pump, Wall Unit(s)
Appliances
- Included: Cooktop, Dishwasher, Dryer, Microwave, Refrigerator, Washer
Features
- Flooring: Carpet, Concrete, Tile, Vinyl, Softwood
- Windows: Double Pane Windows
- Basement: Exterior Entry,Daylight,Finished,Sump Pump
- Number of fireplaces: 1
Interior area
- Total structure area: 2,416
- Total interior livable area: 2,416 sqft
- Finished area above ground: 1,220
- Finished area below ground: 1,196
Property
Parking
- Total spaces: 2
- Parking features: Paved, 1 - 4 Spaces, On Site, Detached
- Garage spaces: 2
Features
- Has view: Yes
- View description: Trees/Woods
Lot
- Size: 1.40 Acres
- Features: Rural, Wooded
Details
- Additional structures: Shed(s)
- Parcel number: SABAM002L0031000
- Zoning: Gen
- Other equipment: Cable, Central Vacuum, Internet Access Available
Construction
Type & style
- Home type: SingleFamily
- Architectural style: Split Level
- Property subtype: Single Family Residence
Materials
- Wood Frame, Shingle Siding
- Roof: Shingle
Condition
- Year built: 1965
Utilities & green energy
- Electric: Circuit Breakers
- Sewer: Private Sewer, Septic Design Available
- Water: Private, Well
Community & neighborhood
Location
- Region: Sabattus
Other
Other facts
- Road surface type: Paved
Price history
| Date | Event | Price |
|---|---|---|
| 8/13/2025 | Pending sale | $325,000-4.4%$135/sqft |
Source: | ||
| 8/7/2025 | Sold | $340,000+4.6%$141/sqft |
Source: | ||
| 6/30/2025 | Contingent | $325,000$135/sqft |
Source: | ||
| 6/27/2025 | Listed for sale | $325,000$135/sqft |
Source: | ||
Public tax history
| Year | Property taxes | Tax assessment |
|---|---|---|
| 2024 | $3,024 +4.7% | $158,300 |
| 2023 | $2,889 +9.6% | $158,300 |
| 2022 | $2,636 +6.1% | $158,300 |
Find assessor info on the county website
Neighborhood: 04280
Nearby schools
GreatSchools rating
- 2/10Oak Hill Middle SchoolGrades: 5-8Distance: 3.1 mi
- 6/10Oak Hill High SchoolGrades: 9-12Distance: 4.5 mi
- NASabattus Primary SchoolGrades: PK-2Distance: 4 mi

Get pre-qualified for a loan
At Zillow Home Loans, we can pre-qualify you in as little as 5 minutes with no impact to your credit score.An equal housing lender. NMLS #10287.
