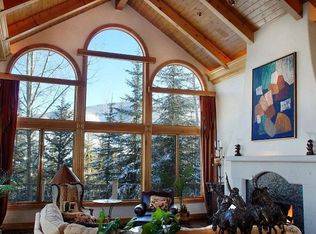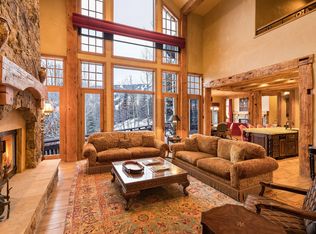Sold for $7,350,000 on 03/28/24
$7,350,000
106 Borders Rd, Beaver Creek, CO 81620
4beds
5,659sqft
Single Family Residence
Built in 1999
0.62 Acres Lot
$8,629,600 Zestimate®
$1,299/sqft
$26,159 Estimated rent
Home value
$8,629,600
$7.51M - $9.84M
$26,159/mo
Zestimate® history
Loading...
Owner options
Explore your selling options
What's special
Opportunity to own the perfect mountain retreat, where rustic charm and natural beauty combine to create an ideal living experience. Upon entering the site, you are greeted by a beautiful stone home with a warm copper roof. Step inside this stunning residence with a welcoming atrium that bathes the main living spaces in warm, natural light. High-vaulted ceilings and a floor-to-ceiling fireplace showcase the great room with stunning southerly views of the Beaver Creek ski slopes. Architecturally pleasing with timber trusses, integrated plaster and a glass sided staircase to the loft and library that encircles the upper level of the property. Every corner of this residence has been thoughtfully designed from the well-appointed and cozy kitchen to the adjacent sunroom that opens up to additional heated patios - perfect for entertaining or simply enjoying the serene surroundings. The main level boasts a luxurious primary suite with an attractive en-suite bathroom and walk-in closet. Versatile office/media room and even a fitness room and sauna - all conveniently located on the main level. The upper level has three comfortable sized guest bedrooms each with their own en-suite bathrooms. Located in the prestigious Borders neighborhood with easy ski-in/ski-out access via the skier easement from the Home Run Ski Run. Option to acquire a Beaver Creek Charter Club Membership. Over-sized two-car garage. Sold particallyfurnished.
Zillow last checked: 8 hours ago
Listing updated: August 23, 2024 at 07:34pm
Listed by:
Catherine Jones Coburn 970-845-2300,
Slifer Smith & Frampton- Bachelor Gulch
Bought with:
Paul Gotthelf, 100012538
Slifer Smith & Frampton- 230 Bridge Street
Source: VMLS,MLS#: 1008723
Facts & features
Interior
Bedrooms & bathrooms
- Bedrooms: 4
- Bathrooms: 5
- Full bathrooms: 2
- 3/4 bathrooms: 2
- 1/2 bathrooms: 1
Heating
- Natural Gas, Radiant Floor
Cooling
- Ceiling Fan(s), Other
Appliances
- Included: Built-In Gas Oven, Dishwasher, Disposal, Microwave, Range, Range Hood, Refrigerator, Trash Compactor, Warming Drawer, Washer/Dryer, Wine Cooler
- Laundry: Gas Dryer Hookup, Washer Hookup
Features
- Sauna, Vaulted Ceiling(s), Steam Shower
- Flooring: Carpet, Stone, Tile, Wood
- Basement: Partially Finished
- Has fireplace: Yes
- Fireplace features: Gas
Interior area
- Total structure area: 5,934
- Total interior livable area: 5,659 sqft
Property
Parking
- Total spaces: 2.5
- Parking features: Attached, Heated Driveway, Heated Garage, Storage, Surface
- Garage spaces: 2.5
- Has uncovered spaces: Yes
Features
- Levels: Multi/Split
- Stories: 2
- Entry location: main level
- Patio & porch: Patio
- Has spa: Yes
- Spa features: Spa/Hot Tub
- Has view: Yes
- View description: Meadow, Mountain(s), Ski Slopes, South Facing, Trees/Woods, Valley
Lot
- Size: 0.62 Acres
- Features: Near Public Transit, See Remarks
Details
- Parcel number: 210513302009
- Zoning: SingleFamily
Construction
Type & style
- Home type: SingleFamily
- Property subtype: Single Family Residence
Materials
- Stone, Wood Siding
- Foundation: Poured in Place
- Roof: Metal
Condition
- Year built: 1999
Utilities & green energy
- Water: Public
- Utilities for property: Sewer Connected, Cable Available, Electricity Available, Natural Gas Available, Phone Available, Satellite, Sewer Available, Snow Removal, Trash, Water Available
Community & neighborhood
Community
- Community features: Cross Country Trail(s), Golf, Near Public Transport, Racquetball, Shuttle Service, Tennis Court(s), Trail(s), Pickleball Courts
Location
- Region: Beaver Creek
- Subdivision: Beaver Creek
HOA & financial
HOA
- Has HOA: Yes
Other
Other facts
- Listing terms: Cash
- Road surface type: All Year
Price history
| Date | Event | Price |
|---|---|---|
| 3/28/2024 | Sold | $7,350,000-1.9%$1,299/sqft |
Source: | ||
| 1/23/2024 | Pending sale | $7,495,000$1,324/sqft |
Source: | ||
| 12/28/2023 | Listed for sale | $7,495,000+781.8%$1,324/sqft |
Source: | ||
| 9/20/1996 | Sold | $850,000$150/sqft |
Source: Public Record Report a problem | ||
Public tax history
| Year | Property taxes | Tax assessment |
|---|---|---|
| 2024 | $25,247 +13.2% | $422,860 -1.6% |
| 2023 | $22,312 -1.5% | $429,680 +40.3% |
| 2022 | $22,649 | $306,230 -2.8% |
Find assessor info on the county website
Neighborhood: 81620
Nearby schools
GreatSchools rating
- 4/10Avon Elementary SchoolGrades: K-5Distance: 2 mi
- 6/10Berry Creek Middle SchoolGrades: 6-8Distance: 3.4 mi
- 6/10Battle Mountain High SchoolGrades: 9-12Distance: 3.9 mi

