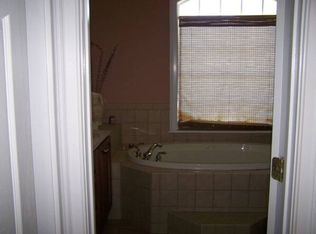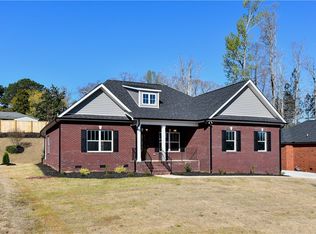Sold for $434,900
$434,900
106 Bonaire Point, Anderson, SC 29621
4beds
2,248sqft
Single Family Residence
Built in 2016
0.35 Acres Lot
$438,700 Zestimate®
$193/sqft
$2,257 Estimated rent
Home value
$438,700
$417,000 - $461,000
$2,257/mo
Zestimate® history
Loading...
Owner options
Explore your selling options
What's special
Beautifully Constructed and Move-in Ready! Located in Smithbrook subdivision, this 4 bedroom and 3 full bathroom home has 2 en suites! There is one en suite upstairs and one on the main level. Located off of the kitchen area you will find the flex room that can be used for an office space, man-cave, or whatever your heart desires. The flex space has a private entrance of its on that is perfect for those that work from home or runs a business from home. This home boasts so many beautiful features like the hardwood flooring in the common areas, black coffered ceilings, the crown molding, gas log fireplace, and a nice open living room area. The carpet was replaced throughout the home 1 year ago and still has a warranty! The kitchen is light and bright with stainless steel appliances, granite counter tops, and a bar overlooking the breakfast area. Don't miss out on owning a stunning home in a GREAT LOCATION! Conveniently located just off of Clemson Blvd, and within minutes to Hwy 81, the East/West Connector, restaurants, shopping, & hospitals! SELLERS IS OFFERING $5,000 towards buyers closing costs!!!!
Zillow last checked: 8 hours ago
Listing updated: October 09, 2024 at 06:50am
Listed by:
Latoya Hill 864-437-3425,
WilsonHouse Realty
Bought with:
Kayla Hines, 108567
Century 21 Excel
Source: WUMLS,MLS#: 20266166 Originating MLS: Western Upstate Association of Realtors
Originating MLS: Western Upstate Association of Realtors
Facts & features
Interior
Bedrooms & bathrooms
- Bedrooms: 4
- Bathrooms: 3
- Full bathrooms: 3
- Main level bathrooms: 2
- Main level bedrooms: 3
Primary bedroom
- Level: Main
- Dimensions: 14x16
Bedroom 2
- Level: Main
- Dimensions: 11x12
Bedroom 3
- Level: Main
- Dimensions: 12x11
Bedroom 4
- Level: Upper
- Dimensions: 15x22
Primary bathroom
- Level: Main
- Dimensions: 12x7
Additional room
- Level: Main
- Dimensions: 14x10
Dining room
- Level: Main
- Dimensions: 13x12
Garage
- Level: Main
- Dimensions: 21x10
Kitchen
- Level: Main
- Dimensions: 13x18
Laundry
- Level: Main
- Dimensions: 7x7
Living room
- Level: Main
- Dimensions: 18x15
Other
- Level: Main
- Dimensions: 18x7
Heating
- Gas
Cooling
- Central Air, Electric, Heat Pump
Appliances
- Included: Dishwasher, Electric Oven, Electric Range, Disposal, Microwave, Refrigerator
- Laundry: Electric Dryer Hookup
Features
- Tray Ceiling(s), Ceiling Fan(s), Fireplace, Granite Counters, High Ceilings, Bath in Primary Bedroom, Smooth Ceilings, Separate Shower, Cable TV, Vaulted Ceiling(s), Walk-In Closet(s), Walk-In Shower, Window Treatments, Breakfast Area, In-Law Floorplan
- Flooring: Carpet, Concrete, Ceramic Tile, Hardwood
- Windows: Blinds, Insulated Windows, Tilt-In Windows, Vinyl
- Basement: None,Crawl Space
- Has fireplace: Yes
- Fireplace features: Gas Log
Interior area
- Total interior livable area: 2,248 sqft
- Finished area above ground: 2,248
- Finished area below ground: 0
Property
Parking
- Total spaces: 2
- Parking features: Attached, Garage, Driveway
- Attached garage spaces: 2
Accessibility
- Accessibility features: Low Threshold Shower
Features
- Levels: One and One Half
- Patio & porch: Front Porch
- Exterior features: Barbecue, Porch
Lot
- Size: 0.35 Acres
- Features: City Lot, Level, Subdivision
Details
- Parcel number: 1222402049000
- Other equipment: Satellite Dish
Construction
Type & style
- Home type: SingleFamily
- Architectural style: Craftsman,Traditional
- Property subtype: Single Family Residence
Materials
- Brick, Vinyl Siding
- Foundation: Crawlspace
- Roof: Architectural,Shingle
Condition
- Year built: 2016
Details
- Builder name: Carolina Homes & Associates,Llc
Utilities & green energy
- Sewer: Public Sewer
- Water: Public
- Utilities for property: Electricity Available, Natural Gas Available, Sewer Available, Water Available, Cable Available
Community & neighborhood
Location
- Region: Anderson
- Subdivision: Smithbrook
HOA & financial
HOA
- Has HOA: Yes
- HOA fee: $300 annually
- Services included: Street Lights
Other
Other facts
- Listing agreement: Exclusive Right To Sell
Price history
| Date | Event | Price |
|---|---|---|
| 11/22/2023 | Sold | $434,900$193/sqft |
Source: | ||
| 11/2/2023 | Pending sale | $434,900$193/sqft |
Source: | ||
| 10/26/2023 | Listed for sale | $434,900+11.5%$193/sqft |
Source: | ||
| 7/5/2022 | Sold | $389,900$173/sqft |
Source: | ||
| 5/13/2022 | Pending sale | $389,900$173/sqft |
Source: | ||
Public tax history
| Year | Property taxes | Tax assessment |
|---|---|---|
| 2024 | -- | $17,220 +10.1% |
| 2023 | $6,619 +38.5% | $15,640 +26.8% |
| 2022 | $4,778 +9.5% | $12,330 +24% |
Find assessor info on the county website
Neighborhood: 29621
Nearby schools
GreatSchools rating
- 6/10Concord Elementary SchoolGrades: PK-5Distance: 0.3 mi
- 7/10Mccants Middle SchoolGrades: 6-8Distance: 1.7 mi
- 8/10T. L. Hanna High SchoolGrades: 9-12Distance: 2.8 mi
Schools provided by the listing agent
- Elementary: Concord Elem
- Middle: Mccants Middle
- High: Tl Hanna High
Source: WUMLS. This data may not be complete. We recommend contacting the local school district to confirm school assignments for this home.
Get a cash offer in 3 minutes
Find out how much your home could sell for in as little as 3 minutes with a no-obligation cash offer.
Estimated market value
$438,700

