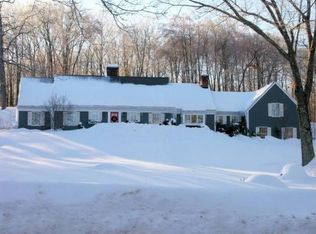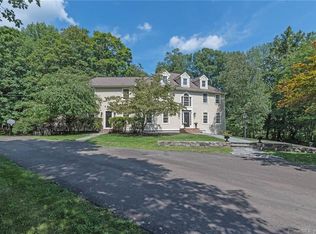Sold for $1,185,000 on 08/22/23
$1,185,000
106 Boggs Hill Road, Newtown, CT 06470
5beds
3,924sqft
Single Family Residence
Built in 1989
3 Acres Lot
$1,249,700 Zestimate®
$302/sqft
$6,813 Estimated rent
Home value
$1,249,700
$1.19M - $1.32M
$6,813/mo
Zestimate® history
Loading...
Owner options
Explore your selling options
What's special
Welcome to 106 Boggs Hill! This custom colonial is set back from the road and borders open space. The main level living space includes a formal living room, dining room, and a great room with a vaulted ceiling and fireplace. Sliders in the great room lead to the 4 season sunroom with two sets of sliders to the patio and pool. The well-equipped kitchen includes Wolf and SubZero appliances, a center island, granite counters, and radiant heat. A dedicated home office, a full bath with a door to the pool, and a wet bar closet are also found on the main level. Upstairs is the primary suite with two walk-in closets and a gorgeous bath featuring a freestanding hydro-tub, double vanities, radiant heat, and a balcony overlooking the back yard. Three more bedrooms and a full bath share this level. A staircase leads to the walk-up attic offering great storage space or potential to be finished if more space is desired. A bonus room over the garage includes a walk-in closet and full bath. The walk-out lower level offers tons of storage space as well as interior and garage access. A detached three car garage includes a loft space perfect for a workshop or studio. The show-stopping outdoor living space features the freeform, heated gunite pool with lighting, multi-level fieldstone terraces, and stunning natural rock features with waterfalls. A dream for both everyday outdoor living and fabulous for entertaining! Great location just minutes from the center of town!
Zillow last checked: 8 hours ago
Listing updated: August 22, 2023 at 10:13am
Listed by:
Connie Widmann & Team,
Connie Widmann 203-856-6491,
William Raveis Real Estate 203-426-3429
Bought with:
Tammi Ligouri, RES.0773592
Independent Realty Group
Source: Smart MLS,MLS#: 170575186
Facts & features
Interior
Bedrooms & bathrooms
- Bedrooms: 5
- Bathrooms: 4
- Full bathrooms: 4
Primary bedroom
- Features: Full Bath, Hardwood Floor, Walk-In Closet(s)
- Level: Upper
- Area: 382.2 Square Feet
- Dimensions: 19.6 x 19.5
Bedroom
- Features: Hardwood Floor
- Level: Upper
- Area: 187.6 Square Feet
- Dimensions: 13.4 x 14
Bedroom
- Features: Hardwood Floor
- Level: Upper
- Area: 199.95 Square Feet
- Dimensions: 15.5 x 12.9
Bedroom
- Features: Hardwood Floor
- Level: Upper
- Area: 145.41 Square Feet
- Dimensions: 11.1 x 13.1
Primary bathroom
- Features: Balcony/Deck, Bay/Bow Window, Double-Sink, Hydro-Tub, Tile Floor
- Level: Upper
- Area: 197.76 Square Feet
- Dimensions: 10.3 x 19.2
Bathroom
- Features: Stall Shower, Tile Floor
- Level: Upper
- Area: 29.18 Square Feet
- Dimensions: 7.1 x 4.11
Bathroom
- Features: Tile Floor, Tub w/Shower
- Level: Upper
- Area: 59.64 Square Feet
- Dimensions: 7.1 x 8.4
Bathroom
- Features: Stall Shower, Tile Floor
- Level: Main
- Area: 59.74 Square Feet
- Dimensions: 10.3 x 5.8
Dining room
- Features: High Ceilings, Hardwood Floor
- Level: Main
- Area: 219.76 Square Feet
- Dimensions: 13.4 x 16.4
Family room
- Features: Ceiling Fan(s), Full Bath, Hardwood Floor, Walk-In Closet(s)
- Level: Upper
- Area: 455.07 Square Feet
- Dimensions: 23.1 x 19.7
Great room
- Features: High Ceilings, Ceiling Fan(s), Fireplace, Hardwood Floor, Sliders, Vaulted Ceiling(s)
- Level: Main
- Area: 451.5 Square Feet
- Dimensions: 25.8 x 17.5
Kitchen
- Features: High Ceilings, Dining Area, Granite Counters, Kitchen Island, Pantry, Tile Floor
- Level: Main
- Area: 462.4 Square Feet
- Dimensions: 16 x 28.9
Living room
- Features: High Ceilings, Hardwood Floor
- Level: Main
- Area: 296.21 Square Feet
- Dimensions: 15.5 x 19.11
Office
- Features: High Ceilings, Bay/Bow Window, Hardwood Floor
- Level: Main
- Area: 152.46 Square Feet
- Dimensions: 12.1 x 12.6
Sun room
- Features: High Ceilings, Beamed Ceilings, Ceiling Fan(s), Sliders, Tile Floor, Vaulted Ceiling(s)
- Level: Main
- Area: 254.04 Square Feet
- Dimensions: 17.4 x 14.6
Heating
- Forced Air, Radiant, Zoned, Oil
Cooling
- Central Air, Zoned
Appliances
- Included: Gas Cooktop, Oven, Subzero, Dishwasher, Instant Hot Water, Wine Cooler, Water Heater
- Laundry: Main Level
Features
- Wired for Data, Central Vacuum, Entrance Foyer, Smart Thermostat
- Basement: Full,Interior Entry,Garage Access,Storage Space
- Attic: Walk-up
- Number of fireplaces: 1
Interior area
- Total structure area: 3,924
- Total interior livable area: 3,924 sqft
- Finished area above ground: 3,924
Property
Parking
- Total spaces: 5
- Parking features: Attached, Detached, Garage Door Opener, Private, Paved
- Attached garage spaces: 5
- Has uncovered spaces: Yes
Features
- Patio & porch: Patio, Terrace
- Exterior features: Balcony, Lighting, Stone Wall
- Has private pool: Yes
- Pool features: In Ground, Heated, Gunite
- Spa features: Heated
- Fencing: Full
Lot
- Size: 3 Acres
- Features: Borders Open Space, Few Trees, Sloped, Landscaped
Details
- Parcel number: 204213
- Zoning: R-3
- Other equipment: Generator Ready
Construction
Type & style
- Home type: SingleFamily
- Architectural style: Colonial
- Property subtype: Single Family Residence
Materials
- Wood Siding
- Foundation: Concrete Perimeter
- Roof: Fiberglass
Condition
- New construction: No
- Year built: 1989
Utilities & green energy
- Sewer: Septic Tank
- Water: Well
Community & neighborhood
Security
- Security features: Security System
Community
- Community features: Basketball Court, Golf, Lake, Library, Park, Playground, Stables/Riding, Tennis Court(s)
Location
- Region: Newtown
Price history
| Date | Event | Price |
|---|---|---|
| 8/22/2023 | Sold | $1,185,000-5.1%$302/sqft |
Source: | ||
| 8/17/2023 | Listed for sale | $1,249,000$318/sqft |
Source: | ||
| 7/3/2023 | Pending sale | $1,249,000$318/sqft |
Source: | ||
| 6/7/2023 | Listed for sale | $1,249,000+80.5%$318/sqft |
Source: | ||
| 6/30/2011 | Sold | $692,000-5.1%$176/sqft |
Source: | ||
Public tax history
| Year | Property taxes | Tax assessment |
|---|---|---|
| 2025 | $15,901 +6.6% | $553,260 |
| 2024 | $14,921 +2.8% | $553,260 |
| 2023 | $14,518 +3.6% | $553,260 +36.9% |
Find assessor info on the county website
Neighborhood: 06470
Nearby schools
GreatSchools rating
- 10/10Head O'Meadow Elementary SchoolGrades: K-4Distance: 0.3 mi
- 7/10Newtown Middle SchoolGrades: 7-8Distance: 2.3 mi
- 9/10Newtown High SchoolGrades: 9-12Distance: 3 mi
Schools provided by the listing agent
- Elementary: Head O'Meadow
- Middle: Newtown,Reed
- High: Newtown
Source: Smart MLS. This data may not be complete. We recommend contacting the local school district to confirm school assignments for this home.

Get pre-qualified for a loan
At Zillow Home Loans, we can pre-qualify you in as little as 5 minutes with no impact to your credit score.An equal housing lender. NMLS #10287.
Sell for more on Zillow
Get a free Zillow Showcase℠ listing and you could sell for .
$1,249,700
2% more+ $24,994
With Zillow Showcase(estimated)
$1,274,694
