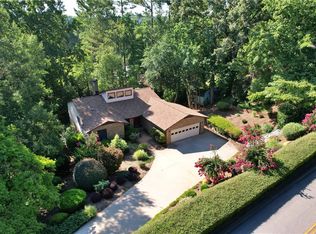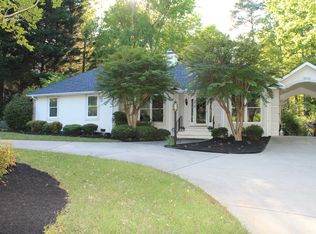LOCATION, LOCATION, LOCATION! This three-bedroom, three-bath home is located in the well-established neighborhood of White Oak Cliffs. This spacious home offers ample room for storage and entertaining! Easy to maintain hardwood and tile floors throughout the entire house! Upon entering the two-story foyer, you will find glass paned doors leading you into the cozy living room with gas fireplace. Just beyond that you will find the kitchen that is open to the dining area, allowing you to entertain family and guests. Grilling is made easy with a deck just off the kitchen! The master suite is also on the main floor, complete with his and her sinks, garden tub and walk in shower. Enjoy morning coffee stepping out onto your screened porch right out of the master bedroom. Upstairs, you'll love the two bedrooms that are complimented by quaint dormers and add extra square footage to the bedrooms. A full bath is also situated between them. Venture downstairs to the completed walk-out basement for more room for another living and dining area, complete with sink and refrigerator and another full bathroom. Outside the basement door, you will find another screened in porch and large deck perfect for outdoor dining and more! Located within city limits, you are minutes from shopping and dining
This property is off market, which means it's not currently listed for sale or rent on Zillow. This may be different from what's available on other websites or public sources.


