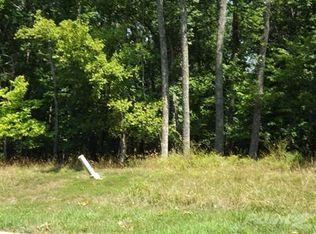Sold for $785,000 on 12/05/24
$785,000
106 Bob White Path, Georgetown, KY 40324
5beds
5,340sqft
Single Family Residence
Built in 2022
0.93 Acres Lot
$800,700 Zestimate®
$147/sqft
$4,823 Estimated rent
Home value
$800,700
$705,000 - $913,000
$4,823/mo
Zestimate® history
Loading...
Owner options
Explore your selling options
What's special
Gated community in Scott County, almost new home, high end finishes, 2 primary bedrooms on the first floor,10 foot ceilings in the basement, private lake (great fishing), golf simulator included with the sale, groomed walking trails at the back of your property that runs the perimeter of the subdivision, split bedroom design, two water heaters were installed during construction to ensure ample hot water for the whole home, kitchen (quartz counters, an oversized 10ft island, dual fuel gas range, double oven, custom-built pantry), 2 covered decks, a whole home wired network for internet, a reverse osmosis water filters system, home security system, 25 minutes to Lexington airport, 1 hour to Louisville airport, 1hour 14 minutes to Cincinnati airport.
Zillow last checked: 8 hours ago
Listing updated: August 28, 2025 at 11:22pm
Listed by:
Bret Halverson 859-421-1047,
Coldwell Banker McMahan
Bought with:
Susy Esquivel, 211767
Allied Realty
Source: Imagine MLS,MLS#: 24020009
Facts & features
Interior
Bedrooms & bathrooms
- Bedrooms: 5
- Bathrooms: 5
- Full bathrooms: 4
- 1/2 bathrooms: 1
Primary bedroom
- Description: great for a guest
- Level: First
Bedroom 1
- Level: First
Bedroom 2
- Level: First
Bedroom 3
- Description: nonconforming
- Level: Lower
Bathroom 1
- Description: Full Bath
- Level: First
Bathroom 2
- Description: Full Bath
- Level: First
Bathroom 3
- Description: Full Bath
- Level: First
Bathroom 4
- Description: Full Bath
- Level: Lower
Bathroom 5
- Description: Half Bath
- Level: First
Dining room
- Level: First
Dining room
- Level: First
Foyer
- Level: First
Foyer
- Level: First
Great room
- Level: Lower
Great room
- Level: Lower
Kitchen
- Level: First
Living room
- Level: Lower
Living room
- Level: First
Living room
- Level: Lower
Utility room
- Level: Lower
Heating
- Forced Air, Heat Pump
Cooling
- Electric, Heat Pump
Appliances
- Included: Disposal, Double Oven, Dishwasher, Gas Range, Microwave, Refrigerator
- Laundry: Electric Dryer Hookup, Washer Hookup
Features
- Breakfast Bar, Entrance Foyer, Eat-in Kitchen, In-Law Floorplan, Master Downstairs, Walk-In Closet(s), Ceiling Fan(s)
- Flooring: Hardwood, Tile
- Windows: Insulated Windows, Window Treatments, Blinds, Screens
- Basement: Concrete,Crawl Space,Finished,Walk-Out Access,Walk-Up Access
- Has fireplace: Yes
- Fireplace features: Electric, Living Room
Interior area
- Total structure area: 5,340
- Total interior livable area: 5,340 sqft
- Finished area above ground: 2,790
- Finished area below ground: 2,550
Property
Parking
- Total spaces: 2
- Parking features: Attached Garage
- Garage spaces: 2
Features
- Levels: One
- Patio & porch: Deck, Patio
- Has view: Yes
- View description: Trees/Woods, Lake, Water
- Has water view: Yes
- Water view: Lake,Water
Lot
- Size: 0.93 Acres
- Features: Wooded
Details
- Parcel number: 04100024.000
Construction
Type & style
- Home type: SingleFamily
- Architectural style: Ranch
- Property subtype: Single Family Residence
Materials
- Brick Veneer, HardiPlank Type
- Foundation: Concrete Perimeter
- Roof: Dimensional Style
Condition
- New construction: No
- Year built: 2022
Utilities & green energy
- Sewer: Private Sewer
- Water: Public
- Utilities for property: Electricity Connected, Sewer Connected, Water Connected
Community & neighborhood
Location
- Region: Georgetown
- Subdivision: Victoria Estates
HOA & financial
HOA
- HOA fee: $110 monthly
- Amenities included: Recreation Facilities
- Services included: Snow Removal, Maintenance Grounds
Price history
| Date | Event | Price |
|---|---|---|
| 12/5/2024 | Sold | $785,000$147/sqft |
Source: | ||
| 10/21/2024 | Pending sale | $785,000$147/sqft |
Source: | ||
| 10/7/2024 | Price change | $785,000-1.8%$147/sqft |
Source: | ||
| 10/2/2024 | Price change | $799,000-3.2%$150/sqft |
Source: | ||
| 9/29/2024 | Price change | $825,000-1.3%$154/sqft |
Source: | ||
Public tax history
| Year | Property taxes | Tax assessment |
|---|---|---|
| 2022 | $3,299 +32.2% | $380,200 +33.6% |
| 2021 | $2,495 +7028.8% | $284,500 +712.9% |
| 2017 | $35 -87.5% | $35,000 |
Find assessor info on the county website
Neighborhood: 40324
Nearby schools
GreatSchools rating
- 7/10Stamping Ground Elementary SchoolGrades: K-5Distance: 2.9 mi
- 8/10Scott County Middle SchoolGrades: 6-8Distance: 6.4 mi
- 6/10Scott County High SchoolGrades: 9-12Distance: 6.3 mi
Schools provided by the listing agent
- Elementary: Stamping Ground
- Middle: Scott Co
- High: Great Crossing
Source: Imagine MLS. This data may not be complete. We recommend contacting the local school district to confirm school assignments for this home.

Get pre-qualified for a loan
At Zillow Home Loans, we can pre-qualify you in as little as 5 minutes with no impact to your credit score.An equal housing lender. NMLS #10287.
