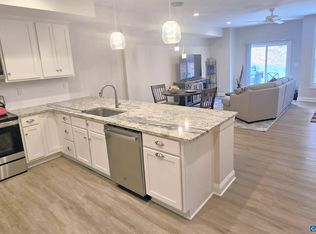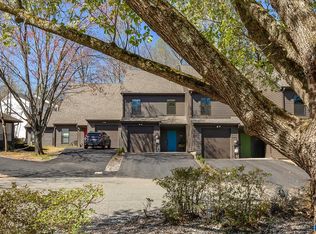Closed
$444,000
106 Blithe Ct, Charlottesville, VA 22901
3beds
1,743sqft
Townhouse
Built in 2022
2,178 Square Feet Lot
$464,700 Zestimate®
$255/sqft
$2,479 Estimated rent
Home value
$464,700
$418,000 - $516,000
$2,479/mo
Zestimate® history
Loading...
Owner options
Explore your selling options
What's special
Wow! Priced at assessment and not your cookie cutter townhouse community. Pristine and immaculate, this beautifully cared for townhome on a quiet cul-de-sac shouts perfection from every corner. Built in 2022, you'll think you are walking into a model home! Birnam Wood is a special community - centrally located to UVA, Trader Joe's, Barracks Rd Shopping Center, Rt 29 and more. Surrounded by nature, enjoy a feeling of peaceful calm upon entering the neighborhood. Access trail to the Charlotte Humphries Park from this home is steps away - enjoy the nature trail! Lovely features throughout - tile work, granite counters in kitchen and bathrooms, peninsula seating, nice trim, great storage. On-grade garage! Well designed and thoughtfully crafted by Gibson Homes with today's living in mind. HOA includes lawn maintenance, trash and recycling, roof and building maintenance except windows.
Zillow last checked: 8 hours ago
Listing updated: July 24, 2025 at 09:14pm
Listed by:
BECKY CROWE 434-962-5503,
CHARLOTTESVILLE SOLUTIONS
Bought with:
DENISE RAMEY TEAM, 0225102217
LONG & FOSTER - CHARLOTTESVILLE WEST
Source: CAAR,MLS#: 661250 Originating MLS: Charlottesville Area Association of Realtors
Originating MLS: Charlottesville Area Association of Realtors
Facts & features
Interior
Bedrooms & bathrooms
- Bedrooms: 3
- Bathrooms: 3
- Full bathrooms: 2
- 1/2 bathrooms: 1
- Main level bathrooms: 1
Primary bedroom
- Level: Second
Bedroom
- Level: Second
Primary bathroom
- Level: Second
Bathroom
- Level: Second
Dining room
- Level: First
Foyer
- Level: First
Half bath
- Level: First
Kitchen
- Level: First
Laundry
- Level: Second
Living room
- Level: First
Heating
- Heat Pump
Cooling
- Central Air
Appliances
- Laundry: Washer Hookup, Dryer Hookup
Features
- Entrance Foyer
- Has basement: No
- Common walls with other units/homes: 2+ Common Walls
Interior area
- Total structure area: 1,994
- Total interior livable area: 1,743 sqft
- Finished area above ground: 1,743
- Finished area below ground: 0
Property
Parking
- Total spaces: 1
- Parking features: Attached, Electricity, Garage Faces Front, Garage, Garage Door Opener
- Attached garage spaces: 1
Features
- Levels: Two
- Stories: 2
Lot
- Size: 2,178 sqft
Details
- Parcel number: 061W201OO00200
- Zoning description: PUD Planned Unit Development
Construction
Type & style
- Home type: Townhouse
- Property subtype: Townhouse
- Attached to another structure: Yes
Materials
- Stick Built
- Foundation: Slab
Condition
- New construction: No
- Year built: 2022
Details
- Builder name: GIBSON HOMES
Utilities & green energy
- Sewer: Public Sewer
- Water: Public
- Utilities for property: Cable Available
Community & neighborhood
Location
- Region: Charlottesville
- Subdivision: BIRNAM WOOD
HOA & financial
HOA
- Has HOA: Yes
- HOA fee: $537 quarterly
- Amenities included: Trail(s)
- Services included: Association Management, Common Area Maintenance, Maintenance Grounds, Snow Removal, Trash
Price history
| Date | Event | Price |
|---|---|---|
| 5/12/2025 | Sold | $444,000-0.3%$255/sqft |
Source: | ||
| 3/15/2025 | Pending sale | $445,400$256/sqft |
Source: | ||
| 3/5/2025 | Price change | $445,400+2.4%$256/sqft |
Source: | ||
| 2/26/2025 | Listed for sale | $435,000$250/sqft |
Source: | ||
| 10/9/2024 | Listing removed | $435,000$250/sqft |
Source: | ||
Public tax history
| Year | Property taxes | Tax assessment |
|---|---|---|
| 2025 | $3,982 +13.5% | $445,400 +8.4% |
| 2024 | $3,507 +41.4% | $410,700 +7.3% |
| 2023 | $2,480 +453.1% | $382,900 +629.3% |
Find assessor info on the county website
Neighborhood: 22901
Nearby schools
GreatSchools rating
- 4/10Mary Carr Greer Elementary SchoolGrades: PK-5Distance: 0.6 mi
- 2/10Jack Jouett Middle SchoolGrades: 6-8Distance: 0.7 mi
- 4/10Albemarle High SchoolGrades: 9-12Distance: 0.4 mi
Schools provided by the listing agent
- Elementary: Greer
- Middle: Journey
- High: Albemarle
Source: CAAR. This data may not be complete. We recommend contacting the local school district to confirm school assignments for this home.

Get pre-qualified for a loan
At Zillow Home Loans, we can pre-qualify you in as little as 5 minutes with no impact to your credit score.An equal housing lender. NMLS #10287.
Sell for more on Zillow
Get a free Zillow Showcase℠ listing and you could sell for .
$464,700
2% more+ $9,294
With Zillow Showcase(estimated)
$473,994
