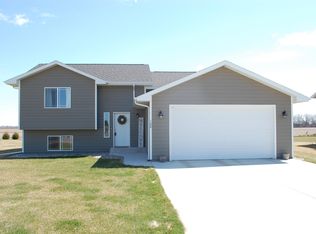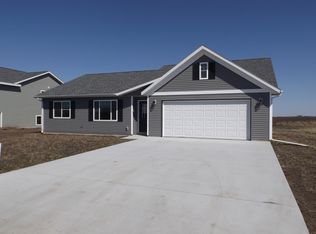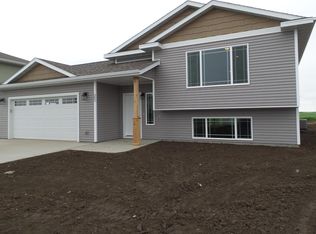Another well built design by Heartland Homes! Buyers will love the custom features in this home to include a triple car garage, a large kitchen with an island and walk in pantry open to a spacious dining room! Gorgeous master bedroom suite with a master bath and walk in closet. Plenty of room to add a spacious lower level family room, 2 additional bedrooms and a bath. Call you realtor to look!
This property is off market, which means it's not currently listed for sale or rent on Zillow. This may be different from what's available on other websites or public sources.



