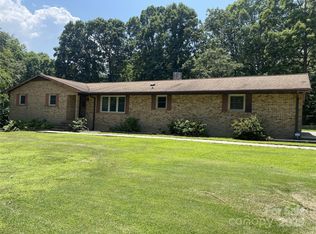Closed
$350,000
106 Biltmore Ave, China Grove, NC 28023
3beds
1,705sqft
Single Family Residence
Built in 1975
0.43 Acres Lot
$352,800 Zestimate®
$205/sqft
$1,944 Estimated rent
Home value
$352,800
$321,000 - $388,000
$1,944/mo
Zestimate® history
Loading...
Owner options
Explore your selling options
What's special
Nestled on almost half an acre, this beautifully maintained two story 3 bedroom, 2.5 bathroom home offers space and privacy all with no HOA and county taxes only. Inside, you will find an inviting layout with over 1700 heated square feet with new appliances in the kitchen, perfect for both everyday living and entertaining. The spacious fenced backyard features a back deck and new patio, ideal for relaxing or hosting gatherings. Recent upgrades include a new water heater(2024) and a new well tank(2024) for added peace of mind. A 2 car garage provides ample storage and the home's location offers easy access to popular downtown Kannapolis, where you can enjoy shopping, dining, and entertainment. Living here you are also conveniently located just 20 minutes from downtown Mooresville and Concord. Don't miss this opportunity for a move-in ready home with the space and freedom you've been looking for! Ask about our preferred lender credit!
Zillow last checked: 8 hours ago
Listing updated: May 02, 2025 at 06:40am
Listing Provided by:
Crystal Cox crystalcoxrealtor@gmail.com,
Berkshire Hathaway HomeServices Carolinas Realty
Bought with:
Chloe Chuby
NorthGroup Real Estate LLC
Source: Canopy MLS as distributed by MLS GRID,MLS#: 4228102
Facts & features
Interior
Bedrooms & bathrooms
- Bedrooms: 3
- Bathrooms: 3
- Full bathrooms: 2
- 1/2 bathrooms: 1
Primary bedroom
- Level: Upper
Bedroom s
- Level: Upper
Bedroom s
- Level: Upper
Bathroom full
- Level: Upper
Bathroom full
- Level: Upper
Bathroom half
- Level: Main
Dining area
- Level: Main
Kitchen
- Level: Main
Living room
- Level: Main
Office
- Level: Main
Heating
- Heat Pump
Cooling
- Central Air, Heat Pump
Appliances
- Included: Dishwasher
- Laundry: Laundry Room, Main Level
Features
- Walk-In Closet(s)
- Flooring: Laminate, Vinyl
- Has basement: No
- Fireplace features: Living Room
Interior area
- Total structure area: 1,705
- Total interior livable area: 1,705 sqft
- Finished area above ground: 1,705
- Finished area below ground: 0
Property
Parking
- Total spaces: 2
- Parking features: Driveway, Attached Garage, Garage on Main Level
- Attached garage spaces: 2
- Has uncovered spaces: Yes
Features
- Levels: Two
- Stories: 2
- Patio & porch: Deck, Patio
- Fencing: Back Yard
Lot
- Size: 0.43 Acres
- Features: Level, Wooded
Details
- Additional structures: Shed(s)
- Parcel number: 244157
- Zoning: RA
- Special conditions: Standard
Construction
Type & style
- Home type: SingleFamily
- Property subtype: Single Family Residence
Materials
- Vinyl
- Foundation: Crawl Space
Condition
- New construction: No
- Year built: 1975
Utilities & green energy
- Sewer: Septic Installed
- Water: Well
Community & neighborhood
Location
- Region: China Grove
- Subdivision: Cannon Farm Estates
Other
Other facts
- Listing terms: Cash,Conventional,FHA,VA Loan
- Road surface type: Concrete, Paved
Price history
| Date | Event | Price |
|---|---|---|
| 5/1/2025 | Sold | $350,000+1.4%$205/sqft |
Source: | ||
| 3/8/2025 | Listed for sale | $345,000+21.1%$202/sqft |
Source: | ||
| 4/14/2022 | Sold | $285,000+14%$167/sqft |
Source: | ||
| 3/20/2022 | Pending sale | $250,000$147/sqft |
Source: | ||
| 3/17/2022 | Listed for sale | $250,000+95.5%$147/sqft |
Source: | ||
Public tax history
| Year | Property taxes | Tax assessment |
|---|---|---|
| 2024 | $1,493 | $226,193 |
| 2023 | $1,493 +69.1% | $226,193 +89% |
| 2022 | $883 | $119,679 |
Find assessor info on the county website
Neighborhood: 28023
Nearby schools
GreatSchools rating
- 4/10Landis Elementary SchoolGrades: K-5Distance: 2.6 mi
- 2/10Corriher Lipe Middle SchoolGrades: 6-8Distance: 2.7 mi
- 3/10South Rowan High SchoolGrades: 9-12Distance: 3.8 mi
Schools provided by the listing agent
- Elementary: Landis
- Middle: Corriher-lipe
- High: South Rowan
Source: Canopy MLS as distributed by MLS GRID. This data may not be complete. We recommend contacting the local school district to confirm school assignments for this home.

Get pre-qualified for a loan
At Zillow Home Loans, we can pre-qualify you in as little as 5 minutes with no impact to your credit score.An equal housing lender. NMLS #10287.
