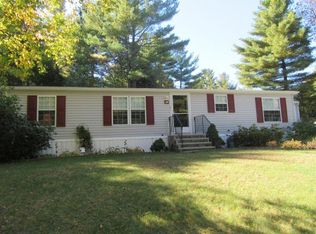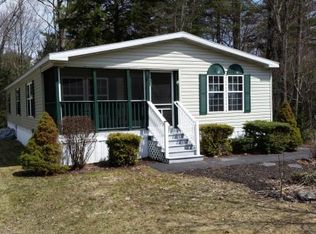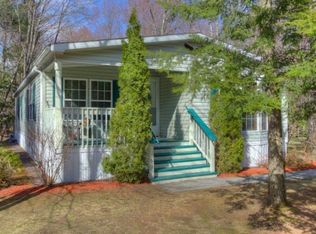Neat as a pin 2006 manufactured home located in the desirable Tara Estates 55+ Community. Large unit with a 1 car attached garage with direct entry. The home has a large living room, formal dining, well designed kitchen with lots of cabinets and updated stainless appliances along with a kitchen island. The family room houses a fireplace and leads out to a screened in porch to enjoy the summer evenings. With 2 bedrooms, a master ensuite with large walk in closet and bathroom, you will enjoy the space this home has to offer.
This property is off market, which means it's not currently listed for sale or rent on Zillow. This may be different from what's available on other websites or public sources.


