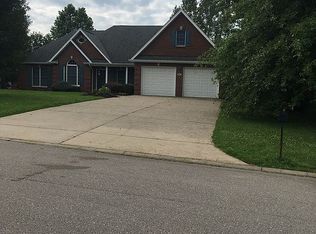You will be amazed by the quality craftsmanship and huge living space! Beautiful Custom home in Country Club Estates! 5 bedrooms, 4.5 baths. Gorgeous Foyer with curved staircase. Large gourmet kitchen with 2 tier island, Corian countertops, 9X4 pantry and Bay window. Master Suite has sitting room, 2 walk in closets and the master bath has 2 showers! 4 patios for entertaining and enjoying quiet evenings. 2 car 27x24 garage and 2 out buildings for extra storage. This is quite simply an incredible home.
This property is off market, which means it's not currently listed for sale or rent on Zillow. This may be different from what's available on other websites or public sources.

