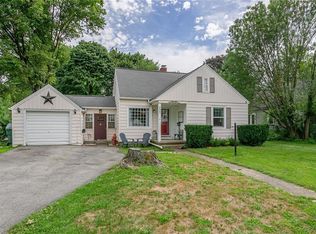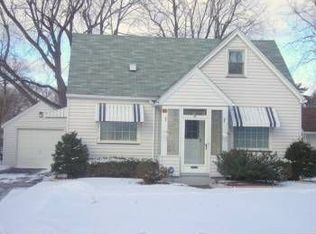Closed
$188,500
106 Benwell Rd, Rochester, NY 14616
3beds
1,200sqft
Single Family Residence
Built in 1947
6,786.65 Square Feet Lot
$202,700 Zestimate®
$157/sqft
$2,016 Estimated rent
Home value
$202,700
$189,000 - $219,000
$2,016/mo
Zestimate® history
Loading...
Owner options
Explore your selling options
What's special
Welcome to 106 Benwell Road! Located on a quiet neighborhood street. This charming 3 bedroom, 1 bath home has newer windows and hardwood floors throughout. The beautifully remodeled kitchen features quartz counters with an undermount sink and updated modern cabinetry. The formal dining area is ideal for large dinner parties with plenty of space in the adjacent open living room. The main level features a bedroom with a full bath. Upstairs are 2 additional bedrooms. As you go through the rear breezeway you will find your oversized one-car garage and access to the fenced-in private rear yard. Delayed negotiations until 12:00 on Tuesday, September 10th.
Zillow last checked: 8 hours ago
Listing updated: November 06, 2024 at 08:48am
Listed by:
Julia L. Hickey 585-781-4249,
WCI Realty
Bought with:
Kim L. Romeo, 10311207805
Romeo Realty Group Inc.
Source: NYSAMLSs,MLS#: R1562405 Originating MLS: Rochester
Originating MLS: Rochester
Facts & features
Interior
Bedrooms & bathrooms
- Bedrooms: 3
- Bathrooms: 1
- Full bathrooms: 1
- Main level bathrooms: 1
- Main level bedrooms: 1
Heating
- Gas, Forced Air
Cooling
- Central Air
Appliances
- Included: Dryer, Gas Water Heater, Microwave, Refrigerator, Washer
- Laundry: In Basement
Features
- Separate/Formal Dining Room, Quartz Counters, Bedroom on Main Level
- Flooring: Carpet, Hardwood, Varies
- Basement: Full
- Has fireplace: No
Interior area
- Total structure area: 1,200
- Total interior livable area: 1,200 sqft
Property
Parking
- Total spaces: 1
- Parking features: Attached, Garage
- Attached garage spaces: 1
Features
- Exterior features: Blacktop Driveway, Fully Fenced
- Fencing: Full
Lot
- Size: 6,786 sqft
- Dimensions: 50 x 135
- Features: Near Public Transit, Residential Lot
Details
- Parcel number: 26140007541000010610000000
- Special conditions: Standard
Construction
Type & style
- Home type: SingleFamily
- Architectural style: Cape Cod,Colonial
- Property subtype: Single Family Residence
Materials
- Vinyl Siding
- Foundation: Block
Condition
- Resale
- Year built: 1947
Utilities & green energy
- Sewer: Connected
- Water: Connected, Public
- Utilities for property: Sewer Connected, Water Connected
Community & neighborhood
Location
- Region: Rochester
- Subdivision: G E Defendorf Estate Resu
Other
Other facts
- Listing terms: Cash,Conventional,FHA
Price history
| Date | Event | Price |
|---|---|---|
| 11/4/2024 | Sold | $188,500+10.9%$157/sqft |
Source: | ||
| 9/12/2024 | Pending sale | $169,900$142/sqft |
Source: | ||
| 9/4/2024 | Listed for sale | $169,900+143.1%$142/sqft |
Source: | ||
| 5/31/2001 | Sold | $69,900-10.4%$58/sqft |
Source: Public Record Report a problem | ||
| 8/14/1995 | Sold | $78,000$65/sqft |
Source: Public Record Report a problem | ||
Public tax history
| Year | Property taxes | Tax assessment |
|---|---|---|
| 2024 | -- | $132,900 +44.1% |
| 2023 | -- | $92,200 |
| 2022 | -- | $92,200 |
Find assessor info on the county website
Neighborhood: Maplewood
Nearby schools
GreatSchools rating
- 5/10School 54 Flower City Community SchoolGrades: PK-6Distance: 3.2 mi
- NANortheast College Preparatory High SchoolGrades: 9-12Distance: 2.5 mi
Schools provided by the listing agent
- District: Rochester
Source: NYSAMLSs. This data may not be complete. We recommend contacting the local school district to confirm school assignments for this home.

