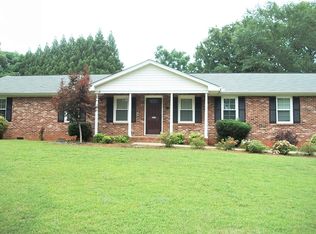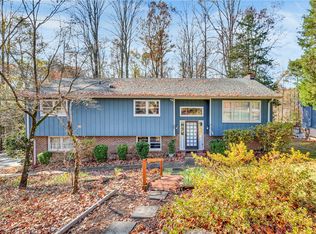Welcome Home!!! Meticulously cared for one level home on over 1/2 acre corner lot. As you enter this home you will fall in love. Fresh paint and new hardwoods greet you in the foyer, kitchen, breakfast and dining room. The kitchen has sparkling new granite counters. Very updated cabinets with stainless appliances. The breakfast area overlooks the perfect private patio area for grilling and entertaining on summer nights. The extra large great room with fabulous fire place is stunning! The master bedroom boasts new carpet and fresh paint. The newly renovated master bath will take your breath away with the beautiful granite vanity! The large walk-in shower is amazing!! The 2 additional bedrooms feature a jack and jill bath. Perfect for families or great for guests! The location of this home is unbeatable. Great schools! Close to shopping and medical. The outbuilding is negotiable. Don't snooze or you will lose!!
This property is off market, which means it's not currently listed for sale or rent on Zillow. This may be different from what's available on other websites or public sources.

