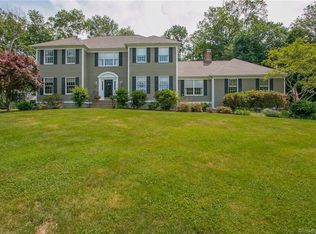You'll love this VERY PRIVATE Wedgewood Estates home. Bordering 93 acres of open space, this lovely, classic, and elegant center-hall Colonial welcomes visitors into a stunning tiled 2-story foyer. Continue through the foyer to the amazing kitchen with its oversized cooking/seating island, double wall ovens, gas cooktop, and tons of storage including a very cool pantry cabinet. Steps from the kitchen is the sunken family room with a wood-burning fireplace, floor-to-ceiling built-ins, and French doors leading out to the deck. Through double pocket doors, enter the formal living room with arched and bay windows. Also off the foyer is the dining room with chair rail and bay window. Walk from the dining room through the butler's pantry and you'll find the half bath, laundry room, and office. Upstairs are a hall bath and 4 generously-sized bedrooms, including the master suite with tray ceiling, full bath with jetted tub and large walk-in tiled shower, and huge walk-in closet. Up another flight of stairs is the walk-up attic with plenty of convenient and easily accessible storage space. Head down to the basement and enjoy ample, additional entertaining space divided into 3 spaces, each with plush carpeting. 2 large storage spaces are also found in the basement. If you like to spend time outdoors, exit through any of the three doors leading from the main floor to the multi-level wood deck overlooking the in-ground pool and large, private backyard. Move in and enjoy the good life! NOTE: Square footage is based on an Appraiser's Report, not on public records. Floor plans are approximate. Home is wired for generator, includes electric fence, security system.
This property is off market, which means it's not currently listed for sale or rent on Zillow. This may be different from what's available on other websites or public sources.
