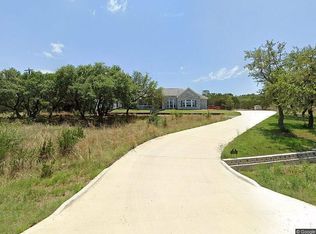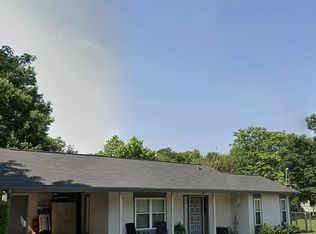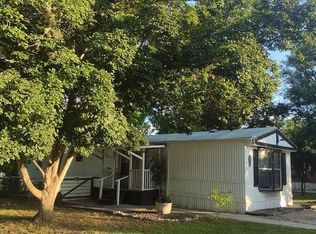Sold on 06/12/25
Price Unknown
106 BELMONT RD, Boerne, TX 78006
3beds
1,719sqft
Single Family Residence
Built in 2015
4,922.28 Square Feet Lot
$365,700 Zestimate®
$--/sqft
$2,331 Estimated rent
Home value
$365,700
$318,000 - $421,000
$2,331/mo
Zestimate® history
Loading...
Owner options
Explore your selling options
What's special
Welcome Home! This move in ready 3 bedroom 2 bath single story home offers granite countertops, stainless steel appliances. The primary retreat is a perfect place to relax, includes separate garden tub, shower, and walk in closet. Plantation shutters, and built-in entertainment center add to the appeal of this split floor plan. This home provides convenient access to everything Boerne has to offer. Replaced in the last year, new water heater, water softener, dishwasher and disposal. Roof replaced in 2022. Boerne school district. Do not miss this opportunity.
Zillow last checked: 8 hours ago
Listing updated: June 13, 2025 at 07:48am
Listed by:
Jack McLemore TREC #460808 (817) 283-5134,
Listing Results, LLC
Source: LERA MLS,MLS#: 1829059
Facts & features
Interior
Bedrooms & bathrooms
- Bedrooms: 3
- Bathrooms: 2
- Full bathrooms: 2
Primary bedroom
- Features: Walk-In Closet(s)
- Area: 224
- Dimensions: 16 x 14
Bedroom 2
- Area: 130
- Dimensions: 13 x 10
Bedroom 3
- Area: 130
- Dimensions: 13 x 10
Primary bathroom
- Features: Separate Vanity
- Area: 108
- Dimensions: 9 x 12
Dining room
- Area: 154
- Dimensions: 11 x 14
Kitchen
- Area: 130
- Dimensions: 13 x 10
Living room
- Area: 224
- Dimensions: 16 x 14
Heating
- Central, Electric
Cooling
- Central Air
Appliances
- Included: Microwave, Refrigerator, Disposal, Dishwasher, Electric Water Heater
- Laundry: Washer Hookup, Dryer Connection
Features
- High Speed Internet
- Flooring: Carpet, Ceramic Tile, Wood
- Has basement: No
- Has fireplace: No
- Fireplace features: Not Applicable
Interior area
- Total structure area: 1,719
- Total interior livable area: 1,719 sqft
Property
Parking
- Total spaces: 2
- Parking features: Two Car Garage, Garage Door Opener
- Garage spaces: 2
Features
- Levels: One
- Stories: 1
- Pool features: None
Lot
- Size: 4,922 sqft
Details
- Parcel number: 1567400060060
Construction
Type & style
- Home type: SingleFamily
- Architectural style: Traditional
- Property subtype: Single Family Residence
Materials
- Brick
- Foundation: Slab
- Roof: Composition
Condition
- Pre-Owned
- New construction: No
- Year built: 2015
Details
- Builder name: Woodridge
Utilities & green energy
- Utilities for property: Cable Available
Community & neighborhood
Community
- Community features: Other
Location
- Region: Boerne
- Subdivision: Saddlehorn
HOA & financial
HOA
- Has HOA: Yes
- HOA fee: $250 annually
- Association name: SADDLEHORN
Other
Other facts
- Listing terms: Conventional,FHA,VA Loan,Cash
Price history
| Date | Event | Price |
|---|---|---|
| 6/12/2025 | Sold | -- |
Source: | ||
| 5/28/2025 | Pending sale | $389,500$227/sqft |
Source: | ||
| 5/28/2025 | Contingent | $389,500$227/sqft |
Source: | ||
| 1/3/2025 | Price change | $389,500-0.8%$227/sqft |
Source: | ||
| 12/13/2024 | Price change | $392,500+0.8%$228/sqft |
Source: | ||
Public tax history
| Year | Property taxes | Tax assessment |
|---|---|---|
| 2024 | $3,819 -43.8% | $353,634 -3.4% |
| 2023 | $6,797 +5.5% | $365,900 +14.8% |
| 2022 | $6,443 +15.8% | $318,610 +19.9% |
Find assessor info on the county website
Neighborhood: 78006
Nearby schools
GreatSchools rating
- 8/10Curington Elementary SchoolGrades: PK-5Distance: 4.7 mi
- 8/10Boerne Middle NorthGrades: 6-8Distance: 5.3 mi
- 8/10Boerne High SchoolGrades: 9-12Distance: 5.2 mi
Schools provided by the listing agent
- Elementary: Curington
- Middle: Boerne Middle N
- High: Boerne
- District: Boerne
Source: LERA MLS. This data may not be complete. We recommend contacting the local school district to confirm school assignments for this home.
Get a cash offer in 3 minutes
Find out how much your home could sell for in as little as 3 minutes with a no-obligation cash offer.
Estimated market value
$365,700
Get a cash offer in 3 minutes
Find out how much your home could sell for in as little as 3 minutes with a no-obligation cash offer.
Estimated market value
$365,700


