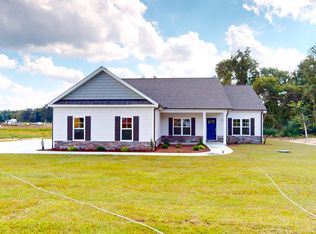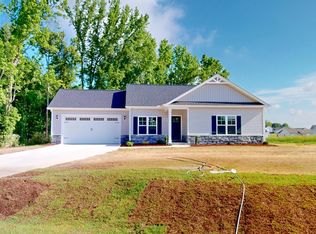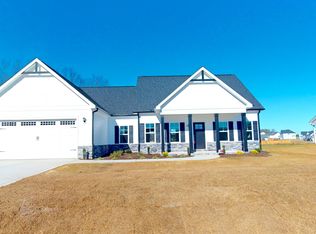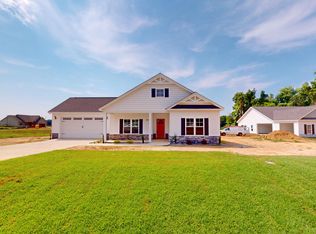Sold for $272,900 on 10/18/23
$272,900
106 Bellingham Court, Fremont, NC 27830
3beds
1,460sqft
Single Family Residence
Built in 2023
0.53 Acres Lot
$281,300 Zestimate®
$187/sqft
$1,935 Estimated rent
Home value
$281,300
$267,000 - $295,000
$1,935/mo
Zestimate® history
Loading...
Owner options
Explore your selling options
What's special
NEW COMMUNITY-1HR to Raleigh-15mins to Goldsboro*The Wilson Offers 3BR/2BA, Approx 1,460 Sq.Ft.*Main Living w/Cathedral Ceilings Throughout*Gas Log Fireplace*Granite Island Kitchen w/Raised Breakfast Bar, Tile Backsplash, NEW Stainless GE Appliances & Pantry*Primary's Suite w/WIC, Dual Vanity, Alcove Tub & Walk in Shower*Watch Sunrise Pour over Yard from Your Covered Porch*2 Car Garage*Programmable Thermostats - ECO Select Homes
Zillow last checked: 8 hours ago
Listing updated: October 18, 2023 at 12:30pm
Listed by:
Beth Hines 919-868-6316,
RE/MAX Southland Realty II
Bought with:
Beth Hines Team
RE/MAX Southland Realty II
Jodi Lee, 286945
RE/MAX Southland Realty II
Source: Hive MLS,MLS#: 100401341 Originating MLS: Johnston County Association of REALTORS
Originating MLS: Johnston County Association of REALTORS
Facts & features
Interior
Bedrooms & bathrooms
- Bedrooms: 3
- Bathrooms: 2
- Full bathrooms: 2
Primary bedroom
- Level: Main
- Dimensions: 12.8 x 16
Bedroom 2
- Level: Main
- Dimensions: 13 x 10.6
Bedroom 3
- Level: Main
- Dimensions: 13 x 10
Dining room
- Level: Main
- Dimensions: 8.4 x 12.1
Family room
- Level: Main
- Dimensions: 17.4 x 17.8
Kitchen
- Level: Main
- Dimensions: 9 x 12.1
Laundry
- Level: Main
- Dimensions: 6 x 6.6
Heating
- Heat Pump, Electric
Cooling
- Attic Fan
Appliances
- Included: Built-In Microwave, Range, Ice Maker, Dishwasher
- Laundry: Laundry Room
Features
- Master Downstairs, Walk-in Closet(s), Solid Surface, Kitchen Island, Ceiling Fan(s), Pantry, Walk-in Shower, Gas Log, Walk-In Closet(s)
- Flooring: Carpet, Laminate
- Has fireplace: Yes
- Fireplace features: Gas Log
Interior area
- Total structure area: 1,460
- Total interior livable area: 1,460 sqft
Property
Parking
- Total spaces: 2
- Parking features: Attached, Covered, Concrete, Garage Door Opener
- Has attached garage: Yes
Features
- Levels: One
- Stories: 1
- Patio & porch: Covered, Porch
- Fencing: None
Lot
- Size: 0.53 Acres
- Features: Open Lot
Details
- Parcel number: 3604449562
- Zoning: Res
- Special conditions: Standard
Construction
Type & style
- Home type: SingleFamily
- Property subtype: Single Family Residence
Materials
- Stone, Vinyl Siding
- Foundation: Slab
- Roof: Shingle
Condition
- New construction: Yes
- Year built: 2023
Utilities & green energy
- Sewer: Septic Tank
- Water: Public
- Utilities for property: Water Available
Community & neighborhood
Security
- Security features: Smoke Detector(s)
Location
- Region: Fremont
- Subdivision: Fynloch Chase
HOA & financial
HOA
- Has HOA: Yes
- HOA fee: $300 monthly
- Amenities included: Maintenance Common Areas, Maintenance Roads
- Association name: Fynloch Chase HOA
- Association phone: 919-617-8067
Other
Other facts
- Listing agreement: Exclusive Right To Sell
- Listing terms: Cash,Conventional,FHA,USDA Loan,VA Loan
Price history
| Date | Event | Price |
|---|---|---|
| 10/18/2023 | Sold | $272,900-1.1%$187/sqft |
Source: | ||
| 8/23/2023 | Pending sale | $275,900$189/sqft |
Source: | ||
| 8/23/2023 | Listed for sale | $275,900$189/sqft |
Source: | ||
Public tax history
| Year | Property taxes | Tax assessment |
|---|---|---|
| 2025 | $1,035 -36.3% | $281,050 +49% |
| 2024 | $1,625 | $188,610 |
Find assessor info on the county website
Neighborhood: 27830
Nearby schools
GreatSchools rating
- 4/10Fremont ElementaryGrades: PK-5Distance: 1.9 mi
- 8/10Norwayne Middle SchoolGrades: 6-8Distance: 1.3 mi
- 4/10Charles B Aycock High SchoolGrades: 9-12Distance: 0.5 mi

Get pre-qualified for a loan
At Zillow Home Loans, we can pre-qualify you in as little as 5 minutes with no impact to your credit score.An equal housing lender. NMLS #10287.



