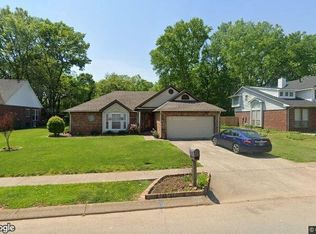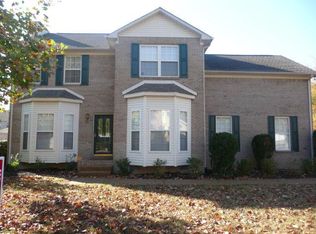Great private backyard with brick patio, rocking chair front porch AND second floor balcony! Soaring ceiling in the great room, fireplace in dining room, office with built-ins, large master with cove ceiling and double vanities plus soaking tub. Eligible for USDA loan!
This property is off market, which means it's not currently listed for sale or rent on Zillow. This may be different from what's available on other websites or public sources.

