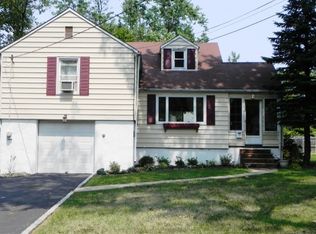Tucked back on a quiet street in the sought after Beechcrest neighborhood. Updated throughout with taste and style. Just move in, there's nothing to do. Plus low Florham Park taxes!. The renovated foyer offers a warm welcome. The living space has a circular floor plan that flows for easy entertaining, the dining room has a new sliding door for easy access to the newer deck, patio and yard, the updated kitchen offers granite counters and SS appliances. Crown molding, refinished hardwood floors throughout, central air, newer windows, doors, added recessed lighting and fixtures, custom closet systems and much more combine to complete this home. Updated electric to 220 amps, new race deck flooring in garage, plus a fenced in yard! Don't miss video tour.
This property is off market, which means it's not currently listed for sale or rent on Zillow. This may be different from what's available on other websites or public sources.
