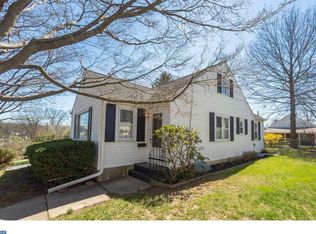Welcome to 106 Beech Road in highly desirable Wallingford. This charming 3 bedroom, 2 full bathroom home offers you over 1,790 square feet of living space and is located within the award winning Wallingford-Swarthmore School District. The beautifully landscaped, oversized property includes two large side yards; a front yard with private driveway and a fenced in rear yard that is perfect for relaxing or entertaining. Walking towards the front door you will be amazed by the beauty and serenity that this home provides. As you enter through the covered front porch, you are greeted by gleaming hardwood floors flowing throughout the main level. The sunlit living room features a large bay window with window seat and a wood burning fireplace with brick surround. The eat-in kitchen opens to the spacious dining room and offers plenty of cabinet and counter space. It also has an outside exit to the rear yard and access to the finished lower level. There is a large Master bedroom with ample closet space and a recently updated full master bathroom. Two additional spacious bedrooms and a hall bathroom complete the first floor. The lower level consists of a large open family room, separate finished storage room/office and a mechanical room. There is an oversized one car garage with additional driveway parking. All of this is located on a quiet street in a great neighborhood within walking distance to shops, playgrounds and public transportation. Sale consists of three separate tax parcels. Included in sale are Tax ID # 34-00-00165-00 and 34-00-00168-00 and 34-00-00166-00. Annual taxes on the two additional lots are approximately $182/year each (2017). 2018-06-20
This property is off market, which means it's not currently listed for sale or rent on Zillow. This may be different from what's available on other websites or public sources.

