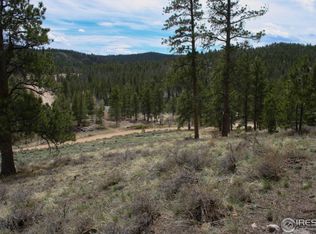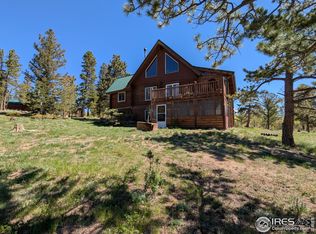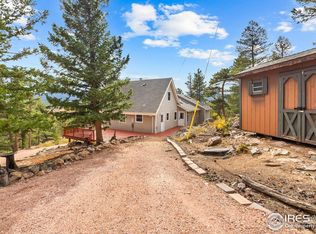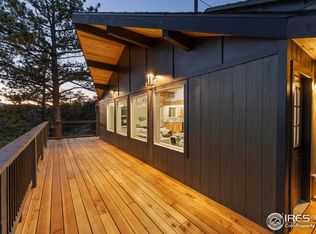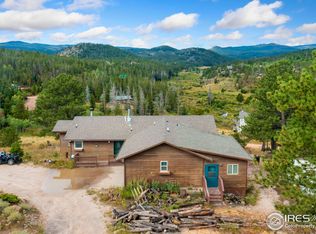Colorado is calling and this could be your new home! Whether you're looking for a full time residence, part-time get-away, or special gathering for family and friends. Cozy up in the remodeled living room with wood stove, Hickory wood floors and large window. Offers 4 generous sized bedrooms, two that are primary bedrooms, 1 on each floor; full kitchen, and spacious dining area. With a full unfinished walk-out basement, you can finish your space in a multitude of ways. Includes security system for water/well, window sensors, remote propane monitoring, and oversized Generac generator. Smart home features include security entry, cameras, many to operate remotely. Radon system for peace of mind. Outside brings you the fragrance of ponderosa, lodgepole, Douglas fir, and, well - simple fresh air that Colorado is known for. With the large wrap around deck, you can enjoy the day relaxing watching wildlife - Moose, deer, hummingbirds and more. Spend your evenings stargazing, the dark skies will amaze you. The home also has a new well, electrical panel, water heater, and furnace w/whole house humidifier. Crystal Lakes Community Centre *aka Basecamp* offers many recreational amenities, with space for meeting rooms, weddings, retreats and business meetings; bathrooms with showers for you while hiking the area or with your camping friends. Seven well stocked lakes to fish, includes well known Crystal Lake. Bring your kayak, canoe, paddle boarding for fun. With over 80 miles of roads for year round activities ride your ATV, trails to hike, bicycle, photograph nature & more. Winter activities include snowshoeing, and cross country skiing. National Forest Service trails close by for more outdoor fun.Take a stroll in Red Feather proper, with a convenience store for groceries, post office, summer shops w/plenty of temptations - local art & crafts. Ask about the history. Just over an hour from Fort Collins. Call today for more information. No drive-bys.
For sale
$665,000
106 Beartrap Rd, Red Feather Lakes, CO 80545
4beds
3,941sqft
Est.:
Residential-Detached, Residential, Manufactured Home
Built in 2001
4.93 Acres Lot
$-- Zestimate®
$169/sqft
$132/mo HOA
What's special
Well stocked lakesWatching wildlifeLarge wrap around deckFull unfinished walk-out basementFull kitchenSpacious dining areaWood stove
- 288 days |
- 184 |
- 14 |
Zillow last checked: 8 hours ago
Listing updated: September 24, 2025 at 04:50pm
Listed by:
Louise Creager 970-226-3990,
RE/MAX Alliance-FTC South
Source: IRES,MLS#: 1029767
Facts & features
Interior
Bedrooms & bathrooms
- Bedrooms: 4
- Bathrooms: 4
- Full bathrooms: 2
- 3/4 bathrooms: 1
- 1/2 bathrooms: 1
- Main level bedrooms: 2
Primary bedroom
- Area: 195
- Dimensions: 15 x 13
Bedroom 2
- Area: 126
- Dimensions: 14 x 9
Bedroom 3
- Area: 300
- Dimensions: 20 x 15
Bedroom 4
- Area: 300
- Dimensions: 20 x 15
Dining room
- Area: 156
- Dimensions: 13 x 12
Kitchen
- Area: 169
- Dimensions: 13 x 13
Living room
- Area: 260
- Dimensions: 20 x 13
Heating
- Forced Air, Wood Stove
Cooling
- Ceiling Fan(s)
Appliances
- Laundry: Washer/Dryer Hookups, Main Level
Features
- Satellite Avail, Separate Dining Room, Pantry, Walk-In Closet(s), Two Primary Suites, Walk-in Closet
- Flooring: Wood, Wood Floors, Vinyl
- Windows: Window Coverings, Double Pane Windows
- Basement: Full,Unfinished
Interior area
- Total structure area: 3,941
- Total interior livable area: 3,941 sqft
- Finished area above ground: 2,429
- Finished area below ground: 1,512
Video & virtual tour
Property
Parking
- Details: Garage Type: None
Accessibility
- Accessibility features: Main Floor Bath, Accessible Bedroom, Main Level Laundry
Features
- Levels: Two
- Stories: 2
- Patio & porch: Deck
Lot
- Size: 4.93 Acres
- Features: Wooded, Rolling Slope, Rock Outcropping
Details
- Additional structures: Storage
- Parcel number: R0273627
- Zoning: RES
- Special conditions: Private Owner
Construction
Type & style
- Home type: MobileManufactured
- Architectural style: Contemporary/Modern
- Property subtype: Residential-Detached, Residential, Manufactured Home
Materials
- Wood/Frame, Composition Siding
- Roof: Composition
Condition
- Not New, Previously Owned
- New construction: No
- Year built: 2001
Utilities & green energy
- Electric: Electric, PV REA
- Sewer: Septic, Septic Field
- Water: Well, Well
- Utilities for property: Electricity Available, Propane, Trash: Crystal Lakes
Community & HOA
Community
- Features: Clubhouse, Playground, Park, Hiking/Biking Trails, Recreation Room
- Subdivision: Crystal Lakes
HOA
- Has HOA: Yes
- Services included: Common Amenities, Snow Removal, Management
- HOA fee: $749 annually
- Second HOA fee: $835 annually
Location
- Region: Red Feather Lakes
Financial & listing details
- Price per square foot: $169/sqft
- Tax assessed value: $607,100
- Annual tax amount: $3,505
- Date on market: 3/31/2025
- Cumulative days on market: 1079 days
- Listing terms: Cash,Conventional,FHA,VA Loan,USDA Loan
- Electric utility on property: Yes
- Road surface type: Gravel
Estimated market value
Not available
Estimated sales range
Not available
Not available
Price history
Price history
| Date | Event | Price |
|---|---|---|
| 3/31/2025 | Listed for sale | $665,000$169/sqft |
Source: | ||
| 3/8/2025 | Listing removed | $665,000$169/sqft |
Source: | ||
| 3/9/2024 | Listed for sale | $665,000$169/sqft |
Source: | ||
| 2/29/2024 | Listing removed | -- |
Source: | ||
| 7/18/2023 | Price change | $665,000-4.3%$169/sqft |
Source: | ||
Public tax history
Public tax history
| Year | Property taxes | Tax assessment |
|---|---|---|
| 2024 | $3,370 +29.1% | $40,676 -1% |
| 2023 | $2,609 -1% | $41,070 +48.3% |
| 2022 | $2,637 -5.1% | $27,696 -2.8% |
Find assessor info on the county website
BuyAbility℠ payment
Est. payment
$3,831/mo
Principal & interest
$3178
Property taxes
$288
Other costs
$365
Climate risks
Neighborhood: 80545
Nearby schools
GreatSchools rating
- NARed Feather Lakes Elementary SchoolGrades: K-5Distance: 0.1 mi
- 7/10Cache La Poudre Middle SchoolGrades: 6-8Distance: 29.5 mi
- 7/10Poudre High SchoolGrades: 9-12Distance: 32 mi
Schools provided by the listing agent
- Elementary: Cache La Poudre,Livermore
- Middle: Cache La Poudre
- High: Poudre
Source: IRES. This data may not be complete. We recommend contacting the local school district to confirm school assignments for this home.
- Loading
