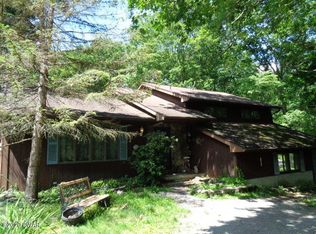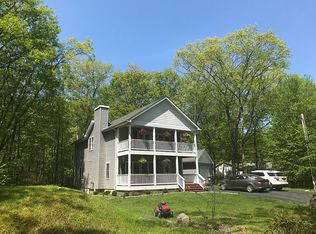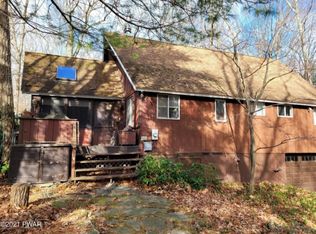BEAUTIFUL 3 BEDROOM RANCH NEAR SHOHOLA ELEMENTARY SCHOOL & I-84! Front porch & circular driveway offers gorgeous curb appeal. Inside find a spacious, open living floor plan kept immaculate by the owner with Central A/C! Stone faced propane fireplace offers wow factor in the living room along w/ a skylight that brightens the already light and bright space. Sliding glass doors light pour light into your kitchen with a large dining area inside or dine on your beautiful back deck w/ friends and family. Kitchen has like new stainless steel appliances with a double oven & island! Huge master w/ ensuite features oversized soaking tub & walk-in shower. Walk-in closet leads to bonus room! On the other side of the house find 2 more huge bedrooms & full bath. First floor laundry! 2 car garage!
This property is off market, which means it's not currently listed for sale or rent on Zillow. This may be different from what's available on other websites or public sources.



