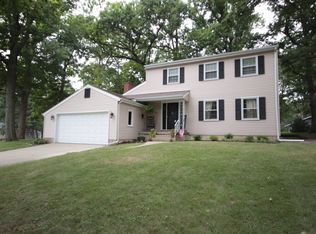Sold for $139,900
$139,900
106 Bay Shore Dr, Decatur, IL 62521
3beds
1,380sqft
Single Family Residence
Built in 1959
10,454.4 Square Feet Lot
$161,900 Zestimate®
$101/sqft
$1,643 Estimated rent
Home value
$161,900
$154,000 - $172,000
$1,643/mo
Zestimate® history
Loading...
Owner options
Explore your selling options
What's special
Sharp Bay Shore ranch with lots of newer!This is a cute place in a greatl locale! You can cozy up to the fireplace in the living room with hardwood flooring or sit on the one of the patios, one off the master bedroom, overlooking the charming back yard! The kitchen has white cabinetry and includes all appliances plus the washer and dryer! are included There's newer landscaping throughout the yard. According to the owner, The driveway, exterior painting, pillars and windows all redone in 2017! The roof is 2018, Furnace 2020 and Air 2021! This is the perfect place to call home!
Zillow last checked: 8 hours ago
Listing updated: June 12, 2023 at 01:17pm
Listed by:
Michael Sexton 217-875-0555,
Brinkoetter REALTORS®
Bought with:
Melissa Keays, 475168228
Glenda Williamson Realty
Source: CIBR,MLS#: 6226795 Originating MLS: Central Illinois Board Of REALTORS
Originating MLS: Central Illinois Board Of REALTORS
Facts & features
Interior
Bedrooms & bathrooms
- Bedrooms: 3
- Bathrooms: 2
- Full bathrooms: 2
Primary bedroom
- Description: Flooring: Hardwood
- Level: Main
- Dimensions: 15.11 x 12.4
Bedroom
- Description: Flooring: Hardwood
- Level: Main
- Dimensions: 12.4 x 10.11
Bedroom
- Description: Flooring: Carpet
- Level: Main
- Dimensions: 10.6 x 8.1
Primary bathroom
- Level: Main
Dining room
- Description: Flooring: Carpet
- Level: Main
- Dimensions: 11.11 x 10.8
Other
- Features: Tub Shower
- Level: Main
Kitchen
- Description: Flooring: Laminate
- Level: Main
- Dimensions: 17.7 x 10.7
Living room
- Description: Flooring: Hardwood
- Level: Main
- Dimensions: 12.5 x 16.6
Heating
- Forced Air, Gas
Cooling
- Central Air
Appliances
- Included: Built-In, Dryer, Dishwasher, Gas Water Heater, Oven, Refrigerator, Washer
- Laundry: Main Level
Features
- Bath in Primary Bedroom, Main Level Primary
- Basement: Crawl Space
- Number of fireplaces: 1
Interior area
- Total structure area: 1,380
- Total interior livable area: 1,380 sqft
- Finished area above ground: 1,380
Property
Parking
- Total spaces: 2
- Parking features: Attached, Garage
- Attached garage spaces: 2
Features
- Levels: One
- Stories: 1
- Patio & porch: Patio
Lot
- Size: 10,454 sqft
Details
- Parcel number: 041226401017
- Zoning: R-1
- Special conditions: None
Construction
Type & style
- Home type: SingleFamily
- Architectural style: Ranch
- Property subtype: Single Family Residence
Materials
- Masonite
- Foundation: Crawlspace
- Roof: Shingle
Condition
- Year built: 1959
Utilities & green energy
- Sewer: Public Sewer
- Water: Public
Community & neighborhood
Location
- Region: Decatur
- Subdivision: South Shores 20th Add
Other
Other facts
- Road surface type: Concrete
Price history
| Date | Event | Price |
|---|---|---|
| 6/7/2023 | Sold | $139,900$101/sqft |
Source: | ||
| 5/4/2023 | Pending sale | $139,900$101/sqft |
Source: | ||
| 4/13/2023 | Contingent | $139,900$101/sqft |
Source: | ||
| 4/12/2023 | Listed for sale | $139,900+12%$101/sqft |
Source: | ||
| 3/24/2021 | Listing removed | -- |
Source: Owner Report a problem | ||
Public tax history
| Year | Property taxes | Tax assessment |
|---|---|---|
| 2024 | -- | $47,474 +28.7% |
| 2023 | $1,519 -56% | $36,901 +9.4% |
| 2022 | $3,450 +6.4% | $33,736 +7.1% |
Find assessor info on the county website
Neighborhood: 62521
Nearby schools
GreatSchools rating
- 2/10South Shores Elementary SchoolGrades: K-6Distance: 0.4 mi
- 1/10Stephen Decatur Middle SchoolGrades: 7-8Distance: 5.2 mi
- 2/10Eisenhower High SchoolGrades: 9-12Distance: 1.4 mi
Schools provided by the listing agent
- Elementary: South Shores
- Middle: Stephen Decatur
- High: Eisenhower
- District: Decatur Dist 61
Source: CIBR. This data may not be complete. We recommend contacting the local school district to confirm school assignments for this home.
Get pre-qualified for a loan
At Zillow Home Loans, we can pre-qualify you in as little as 5 minutes with no impact to your credit score.An equal housing lender. NMLS #10287.
