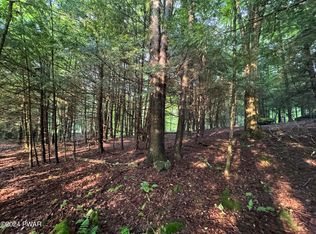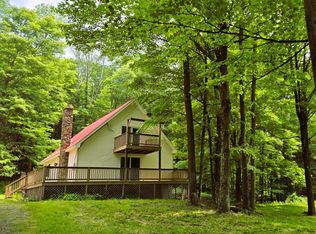Sold for $167,500 on 02/14/24
$167,500
106 Baxter Rd, Pleasant Mount, PA 18453
2beds
1,800sqft
Residential, Single Family Residence
Built in 1976
3.31 Acres Lot
$262,800 Zestimate®
$93/sqft
$2,105 Estimated rent
Home value
$262,800
$229,000 - $297,000
$2,105/mo
Zestimate® history
Loading...
Owner options
Explore your selling options
What's special
Check out this great country retreat nestled on a quiet 3 acre lot! This home features an open floor plan with cathedral ceilings in the living room and a spacious eat-in-kitchen with extra pantry space, along with a covered patio where you can sit and enjoy the peacefulness! The second floor includes the master bedroom, over-sized bathroom, and a private balcony! Call today to schedule an appointment!
Zillow last checked: 8 hours ago
Listing updated: September 08, 2024 at 09:03pm
Listed by:
Ashley Duesler,
Christian Saunders Real Estate
Bought with:
Stacey Phillips, RS366998
Keller Williams Real Estate-Clarks Summit
Source: GSBR,MLS#: SC468
Facts & features
Interior
Bedrooms & bathrooms
- Bedrooms: 2
- Bathrooms: 2
- Full bathrooms: 1
- 1/2 bathrooms: 1
Bedroom 1
- Area: 181.1 Square Feet
- Dimensions: 18.11 x 10
Bedroom 2
- Area: 323 Square Feet
- Dimensions: 17 x 19
Bathroom 1
- Area: 24.16 Square Feet
- Dimensions: 4.93 x 4.9
Bathroom 2
- Area: 117.17 Square Feet
- Dimensions: 11.31 x 10.36
Kitchen
- Area: 168.88 Square Feet
- Dimensions: 11.52 x 14.66
Laundry
- Area: 119 Square Feet
- Dimensions: 17 x 7
Living room
- Area: 363.14 Square Feet
- Dimensions: 24.29 x 14.95
Other
- Description: Closet
- Area: 32 Square Feet
- Dimensions: 8 x 4
Heating
- Baseboard, Wood Stove, Oil, Hot Water
Cooling
- Ceiling Fan(s)
Appliances
- Included: Dishwasher, Water Heater, Washer/Dryer, Refrigerator, Microwave, Electric Range
- Laundry: Main Level
Features
- Cathedral Ceiling(s), Drywall, Walk-In Closet(s), Pantry, Eat-in Kitchen, Ceiling Fan(s), Cedar Closet(s)
- Flooring: Vinyl
- Windows: Skylight(s)
- Attic: None
- Fireplace features: None
- Common walls with other units/homes: No Common Walls
Interior area
- Total structure area: 1,800
- Total interior livable area: 1,800 sqft
- Finished area above ground: 1,800
- Finished area below ground: 0
Property
Parking
- Total spaces: 2
- Parking features: Driveway, Garage
- Garage spaces: 2
- Has uncovered spaces: Yes
Features
- Levels: Two
- Stories: 2
- Patio & porch: Covered, Patio
- Exterior features: Balcony
- Pool features: None
- Spa features: None
- Fencing: None
Lot
- Size: 3.31 Acres
- Dimensions: 185 x 800
- Features: Sloped, Wooded
Details
- Additional structures: Garage(s)
- Parcel number: 16002010023.0008
- Zoning: Residential
- Special conditions: Standard
Construction
Type & style
- Home type: SingleFamily
- Architectural style: Cape Cod,Chalet
- Property subtype: Residential, Single Family Residence
Materials
- Wood Siding
- Foundation: Slab
- Roof: Metal
Condition
- New construction: No
- Year built: 1976
Utilities & green energy
- Electric: 200 or Less Amp Service
- Sewer: Septic Tank
- Water: Shared Well
- Utilities for property: Cable Connected
Community & neighborhood
Community
- Community features: None
Location
- Region: Pleasant Mount
Other
Other facts
- Listing terms: Cash,FHA,Conventional
- Road surface type: Dirt
Price history
| Date | Event | Price |
|---|---|---|
| 2/14/2024 | Sold | $167,500-6.9%$93/sqft |
Source: | ||
| 1/16/2024 | Pending sale | $180,000$100/sqft |
Source: | ||
| 1/3/2024 | Listed for sale | $180,000+69.8%$100/sqft |
Source: | ||
| 7/13/2018 | Sold | $106,000+2.9%$59/sqft |
Source: | ||
| 8/30/2005 | Sold | $103,000$57/sqft |
Source: Public Record Report a problem | ||
Public tax history
| Year | Property taxes | Tax assessment |
|---|---|---|
| 2025 | $3,273 +2.7% | $205,100 |
| 2024 | $3,187 | $205,100 |
| 2023 | $3,187 +2.4% | $205,100 +53.6% |
Find assessor info on the county website
Neighborhood: 18453
Nearby schools
GreatSchools rating
- 5/10Forest City Regional Elementary SchoolGrades: PK-6Distance: 7 mi
- 7/10Forest City Regional High SchoolGrades: 7-12Distance: 7 mi

Get pre-qualified for a loan
At Zillow Home Loans, we can pre-qualify you in as little as 5 minutes with no impact to your credit score.An equal housing lender. NMLS #10287.
Sell for more on Zillow
Get a free Zillow Showcase℠ listing and you could sell for .
$262,800
2% more+ $5,256
With Zillow Showcase(estimated)
$268,056
