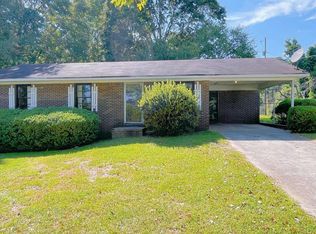Newly updated floors, new roof and windows. Beautiful 3/4 acre lot with 2 pecan trees, 2 peach and 1 apple. Beautiful rural area but still close to town and interstate.
This property is off market, which means it's not currently listed for sale or rent on Zillow. This may be different from what's available on other websites or public sources.
