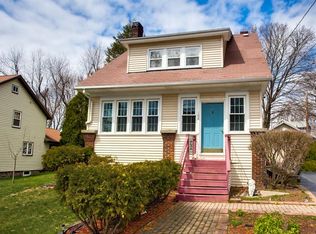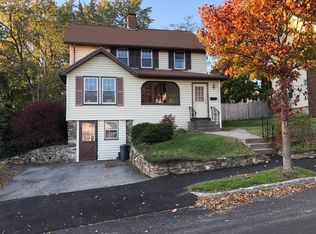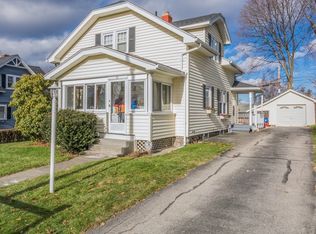Sold for $412,000
$412,000
106 Barnard Rd, Worcester, MA 01605
3beds
1,468sqft
Single Family Residence
Built in 1933
6,545 Square Feet Lot
$446,900 Zestimate®
$281/sqft
$2,654 Estimated rent
Home value
$446,900
$425,000 - $469,000
$2,654/mo
Zestimate® history
Loading...
Owner options
Explore your selling options
What's special
BUYER FINANCING FELL THROUGH. Welcome Home! This 3-bedroom Colonial is situated within a highly sought after Burncoat neighborhood and awaits its new owners. Upon entering you will be greeted by a 3 Season porch with plenty of space just waiting to be decorated into a spot where you can sit back and relax with your morning coffee or evening wine and a good book! Inside this SUNLIT beauty you will find a large wood fireplaced living room with hardwood floors, a dining room with ample lighting, kitchen with tile flooring and access to the bonus room & mudroom and back patio. The 2nd floor provides 3 good-sized bedrooms all with beautiful hardwood floors and a full bath with Jacuzzi tub and shower. The Main Bedroom has it's own bath with stand up shower with attic access through the closet. Plenty of storage space available in the lower level. Your new home has a paved driveway 1 car garage with additional parking.
Zillow last checked: 8 hours ago
Listing updated: June 02, 2023 at 10:36am
Listed by:
Mahi Kouvlis 781-910-0997,
Lamacchia Realty, Inc. 781-917-0491
Bought with:
Lori Seavey Realty Team
Keller Williams Elite
Source: MLS PIN,MLS#: 73095210
Facts & features
Interior
Bedrooms & bathrooms
- Bedrooms: 3
- Bathrooms: 2
- Full bathrooms: 2
Primary bedroom
- Features: Bathroom - Full, Bathroom - 3/4, Ceiling Fan(s), Closet, Flooring - Hardwood, Cable Hookup
- Level: Second
- Area: 169.85
- Dimensions: 10.11 x 16.8
Bedroom 2
- Features: Closet, Flooring - Hardwood, Cable Hookup
- Level: Second
- Area: 136.73
- Dimensions: 12.1 x 11.3
Bedroom 3
- Features: Closet, Flooring - Hardwood, Cable Hookup
- Level: Second
- Area: 108.15
- Dimensions: 10.3 x 10.5
Primary bathroom
- Features: Yes
Bathroom 1
- Features: Bathroom - Full, Bathroom - 3/4, Bathroom - With Shower Stall, Flooring - Stone/Ceramic Tile, Enclosed Shower - Fiberglass
- Level: Second
- Area: 30.6
- Dimensions: 6 x 5.1
Bathroom 2
- Features: Bathroom - Full, Bathroom - Tiled With Tub, Bathroom - With Tub & Shower, Flooring - Stone/Ceramic Tile, Countertops - Stone/Granite/Solid, Jacuzzi / Whirlpool Soaking Tub
- Level: Second
- Area: 47.43
- Dimensions: 9.3 x 5.1
Dining room
- Features: Flooring - Hardwood
- Level: First
- Area: 152.5
- Dimensions: 12.2 x 12.5
Kitchen
- Features: Flooring - Stone/Ceramic Tile, Dining Area
- Level: First
- Area: 144.33
- Dimensions: 20.3 x 7.11
Living room
- Features: Flooring - Hardwood, Cable Hookup
- Level: First
- Area: 276.64
- Dimensions: 13.3 x 20.8
Heating
- Baseboard, Electric Baseboard, Natural Gas, Electric, Other
Cooling
- None
Appliances
- Included: Gas Water Heater, Electric Water Heater, Tankless Water Heater, Water Heater, Range, Dishwasher, Microwave, Refrigerator
- Laundry: Electric Dryer Hookup, Washer Hookup, In Basement
Features
- Slider, Cable Hookup, Sun Room, Mud Room, Bonus Room, Walk-up Attic
- Flooring: Plywood, Tile, Hardwood, Wood Laminate, Flooring - Stone/Ceramic Tile, Flooring - Vinyl
- Doors: Insulated Doors, Storm Door(s)
- Windows: Insulated Windows, Screens
- Basement: Full,Walk-Out Access,Interior Entry,Concrete,Unfinished
- Number of fireplaces: 1
- Fireplace features: Living Room
Interior area
- Total structure area: 1,468
- Total interior livable area: 1,468 sqft
Property
Parking
- Total spaces: 4
- Parking features: Attached, Under, Garage Door Opener, Paved Drive, Off Street, Paved
- Attached garage spaces: 1
- Uncovered spaces: 3
Features
- Patio & porch: Porch - Enclosed, Patio
- Exterior features: Porch - Enclosed, Patio, Rain Gutters, Storage, Screens, Satellite Dish, Garden
Lot
- Size: 6,545 sqft
- Features: Cleared, Level
Details
- Parcel number: M:22 B:035 L:00131,1783672
- Zoning: RS-7
- Other equipment: Satellite Dish
Construction
Type & style
- Home type: SingleFamily
- Architectural style: Colonial
- Property subtype: Single Family Residence
Materials
- Frame
- Foundation: Stone
- Roof: Shingle
Condition
- Year built: 1933
Utilities & green energy
- Electric: Circuit Breakers, 200+ Amp Service
- Sewer: Public Sewer
- Water: Public
Green energy
- Energy efficient items: Thermostat
Community & neighborhood
Community
- Community features: Public Transportation, Shopping, Park, Walk/Jog Trails, Bike Path, Highway Access, Public School
Location
- Region: Worcester
Other
Other facts
- Road surface type: Paved
Price history
| Date | Event | Price |
|---|---|---|
| 6/2/2023 | Sold | $412,000+11.7%$281/sqft |
Source: MLS PIN #73095210 Report a problem | ||
| 4/27/2023 | Price change | $369,000+2.8%$251/sqft |
Source: MLS PIN #73095210 Report a problem | ||
| 4/5/2023 | Listed for sale | $359,000+107.5%$245/sqft |
Source: MLS PIN #73095210 Report a problem | ||
| 9/20/2004 | Sold | $173,000$118/sqft |
Source: Public Record Report a problem | ||
Public tax history
| Year | Property taxes | Tax assessment |
|---|---|---|
| 2025 | $4,868 +2% | $369,100 +6.3% |
| 2024 | $4,774 +4.1% | $347,200 +8.6% |
| 2023 | $4,584 +8.4% | $319,700 +15% |
Find assessor info on the county website
Neighborhood: 01605
Nearby schools
GreatSchools rating
- 4/10Wawecus Road SchoolGrades: K-6Distance: 0.4 mi
- 3/10Burncoat Middle SchoolGrades: 7-8Distance: 0.6 mi
- 2/10Burncoat Senior High SchoolGrades: 9-12Distance: 0.6 mi
Get a cash offer in 3 minutes
Find out how much your home could sell for in as little as 3 minutes with a no-obligation cash offer.
Estimated market value$446,900
Get a cash offer in 3 minutes
Find out how much your home could sell for in as little as 3 minutes with a no-obligation cash offer.
Estimated market value
$446,900


