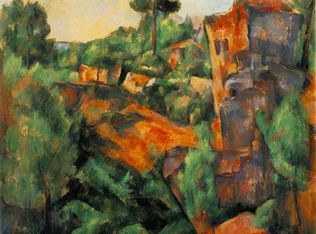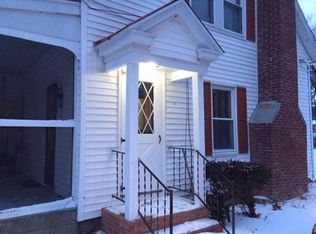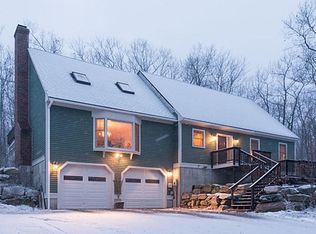Sold for $685,000
$685,000
106 Barker Hill Rd, Townsend, MA 01469
4beds
3,552sqft
Single Family Residence
Built in 1968
2.3 Acres Lot
$688,200 Zestimate®
$193/sqft
$5,544 Estimated rent
Home value
$688,200
$640,000 - $743,000
$5,544/mo
Zestimate® history
Loading...
Owner options
Explore your selling options
What's special
4-bedroom, 3.5-bath COLONIAL w/ 2-car garage, solar panels & in-ground pool. Abutting state forest and conservation land this home has a beautiful country landscape sitting on 2.3 acres. Main level w/fireplace in living room, dining room w/access to sunroom, kitchen newly renovated w/ a range hood, updated cabinets, white quartz counter/backdrop & kitchen island, full bath, 2nd & 3rd bedroom w/ 1/2 bath. Front - back main bedroom on 2nd floor w/ office & full bath. Lower level finished w/family room & wood stove, flex room, full bath & laundry along w/ mudroom from garage. Upper garage conv. & connect to main building & fully heated, insulated & carpet, perfect bedroom or work space. Pool house w/ brand new sauna, needs minor work on int & ext, perfect blank slate for an aspiring host. Ample land for garden, firepit or yard. Well pump & pool liner replaced 2017, water tank (2007), roof & garage added (2005) & NEW 4-bdr septic sys installed (2022). Minutes to Town Center and NH border.
Zillow last checked: 8 hours ago
Listing updated: July 18, 2025 at 02:07pm
Listed by:
Alexander Woodard 781-645-9343,
Premier Realty Group 617-515-1162
Bought with:
Alexander Woodard
Premier Realty Group
Source: MLS PIN,MLS#: 73358214
Facts & features
Interior
Bedrooms & bathrooms
- Bedrooms: 4
- Bathrooms: 4
- Full bathrooms: 3
- 1/2 bathrooms: 1
Primary bedroom
- Features: Bathroom - Full, Closet - Linen, Flooring - Laminate, Flooring - Wood, Lighting - Overhead
- Level: Second
Bedroom 2
- Features: Bathroom - Full, Flooring - Laminate, Flooring - Wood
- Level: Second
Bedroom 3
- Features: Closet - Linen, Flooring - Laminate, Flooring - Wood
- Level: First
Bedroom 4
- Features: Flooring - Wood
- Level: First
Dining room
- Features: Flooring - Wood
- Level: First
Family room
- Features: Closet/Cabinets - Custom Built, Flooring - Wall to Wall Carpet
- Level: First
Kitchen
- Features: Bathroom - Half, Closet, Flooring - Wood
- Level: First
Living room
- Features: Bathroom - Full, Wood / Coal / Pellet Stove, Flooring - Wall to Wall Carpet, High Speed Internet Hookup, Closet - Double
- Level: First
Heating
- Electric Baseboard
Cooling
- None
Appliances
- Included: Electric Water Heater, Range, Dishwasher, Disposal, Microwave, Refrigerator, Freezer, Washer, Dryer
- Laundry: Bathroom - Full, Dryer Hookup - Dual, In Basement
Features
- Sauna/Steam/Hot Tub
- Flooring: Vinyl, Carpet, Wood Laminate
- Basement: Partially Finished,Garage Access
- Number of fireplaces: 1
- Fireplace features: Dining Room
Interior area
- Total structure area: 3,552
- Total interior livable area: 3,552 sqft
- Finished area above ground: 3,552
- Finished area below ground: 3,552
Property
Parking
- Total spaces: 8
- Parking features: Attached, Garage Door Opener, Storage, Paved Drive, Off Street, Paved
- Attached garage spaces: 2
- Uncovered spaces: 6
Features
- Exterior features: Pool - Inground, Satellite Dish
- Has private pool: Yes
- Pool features: In Ground
Lot
- Size: 2.30 Acres
- Features: Gentle Sloping
Details
- Parcel number: M:0020 B:0002 L:0001,804749
- Zoning: RB2
- Other equipment: Satellite Dish
Construction
Type & style
- Home type: SingleFamily
- Architectural style: Colonial
- Property subtype: Single Family Residence
Materials
- Foundation: Concrete Perimeter
Condition
- Year built: 1968
Utilities & green energy
- Sewer: Private Sewer
- Water: Private
- Utilities for property: for Electric Range
Community & neighborhood
Community
- Community features: Shopping, Park, Walk/Jog Trails, Bike Path, Conservation Area, House of Worship, Private School, Public School, Other
Location
- Region: Townsend
Price history
| Date | Event | Price |
|---|---|---|
| 7/18/2025 | Sold | $685,000$193/sqft |
Source: MLS PIN #73358214 Report a problem | ||
| 7/9/2025 | Listed for sale | $685,000$193/sqft |
Source: MLS PIN #73358214 Report a problem | ||
| 7/1/2025 | Listing removed | $685,000$193/sqft |
Source: MLS PIN #73358214 Report a problem | ||
| 5/7/2025 | Price change | $685,000-0.6%$193/sqft |
Source: MLS PIN #73358214 Report a problem | ||
| 4/10/2025 | Listed for sale | $689,000+45.1%$194/sqft |
Source: MLS PIN #73358214 Report a problem | ||
Public tax history
| Year | Property taxes | Tax assessment |
|---|---|---|
| 2025 | $6,904 +1.7% | $475,500 +0.9% |
| 2024 | $6,790 -8.1% | $471,200 -2.7% |
| 2023 | $7,390 +4.2% | $484,300 +20.3% |
Find assessor info on the county website
Neighborhood: 01469
Nearby schools
GreatSchools rating
- NASquannacook Early Childhood CenterGrades: PK-4Distance: 1.7 mi
- 4/10Hawthorne Brook Middle SchoolGrades: 5-8Distance: 1.8 mi
- 8/10North Middlesex Regional High SchoolGrades: 9-12Distance: 4.4 mi
Schools provided by the listing agent
- Middle: Hawthorne Brook
- High: Nmrhs
Source: MLS PIN. This data may not be complete. We recommend contacting the local school district to confirm school assignments for this home.
Get a cash offer in 3 minutes
Find out how much your home could sell for in as little as 3 minutes with a no-obligation cash offer.
Estimated market value$688,200
Get a cash offer in 3 minutes
Find out how much your home could sell for in as little as 3 minutes with a no-obligation cash offer.
Estimated market value
$688,200


