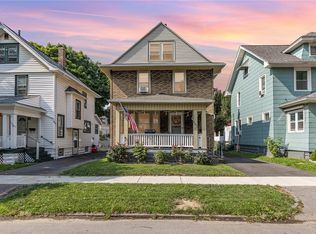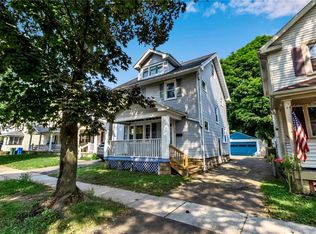Closed
$80,000
106 Barberry Ter, Rochester, NY 14621
3beds
1,143sqft
Single Family Residence
Built in 1929
3,384.61 Square Feet Lot
$106,500 Zestimate®
$70/sqft
$1,611 Estimated rent
Maximize your home sale
Get more eyes on your listing so you can sell faster and for more.
Home value
$106,500
$91,000 - $122,000
$1,611/mo
Zestimate® history
Loading...
Owner options
Explore your selling options
What's special
Welcome to this delightful colonial-style home! With 3 bedrooms and a full bath upstairs, along with a large living room and dining room on the main level, this property offers plenty of space for comfortable living. The house boasts a spacious driveway and a big front porch, perfect for relaxation and outdoor activities. Additionally, the large dry attic provides ample storage also roof is 6 years old. This home simply needs your personal finishing touches to make it your own. Delayed Negotiations 10-31-23 2 Pm
Zillow last checked: 8 hours ago
Listing updated: December 19, 2023 at 09:28am
Listed by:
Joseph M Decarolis 585-368-7173,
Howard Hanna
Bought with:
Shawnta Hopkins, 10401325084
Anthony Realty Group, LLC
Source: NYSAMLSs,MLS#: R1506261 Originating MLS: Rochester
Originating MLS: Rochester
Facts & features
Interior
Bedrooms & bathrooms
- Bedrooms: 3
- Bathrooms: 1
- Full bathrooms: 1
Bedroom 1
- Level: Second
Bedroom 1
- Level: Second
Bedroom 2
- Level: Second
Bedroom 2
- Level: Second
Bedroom 3
- Level: Second
Bedroom 3
- Level: Second
Dining room
- Level: First
Dining room
- Level: First
Kitchen
- Level: First
Kitchen
- Level: First
Living room
- Level: First
Living room
- Level: First
Heating
- Gas, Gravity
Appliances
- Included: Electric Cooktop, Electric Oven, Electric Range, Gas Water Heater, Refrigerator
- Laundry: In Basement
Features
- Separate/Formal Living Room, Living/Dining Room
- Flooring: Carpet, Tile, Varies
- Basement: Full
- Has fireplace: No
Interior area
- Total structure area: 1,143
- Total interior livable area: 1,143 sqft
Property
Parking
- Parking features: No Garage
Features
- Exterior features: Blacktop Driveway
Lot
- Size: 3,384 sqft
- Dimensions: 35 x 96
- Features: Residential Lot
Details
- Additional structures: Shed(s), Storage
- Parcel number: 26140009175000010610000000
- Special conditions: Standard
Construction
Type & style
- Home type: SingleFamily
- Architectural style: Colonial,Historic/Antique
- Property subtype: Single Family Residence
Materials
- Aluminum Siding, Steel Siding
- Foundation: Block
Condition
- Resale
- Year built: 1929
Utilities & green energy
- Sewer: Connected
- Water: Connected, Public
- Utilities for property: Sewer Connected, Water Connected
Community & neighborhood
Location
- Region: Rochester
- Subdivision: Fairview Sec G
Other
Other facts
- Listing terms: Cash,Conventional
Price history
| Date | Event | Price |
|---|---|---|
| 12/18/2023 | Sold | $80,000+0.1%$70/sqft |
Source: | ||
| 11/5/2023 | Pending sale | $79,900$70/sqft |
Source: | ||
| 10/25/2023 | Listed for sale | $79,900$70/sqft |
Source: | ||
Public tax history
| Year | Property taxes | Tax assessment |
|---|---|---|
| 2024 | -- | $73,200 +59.1% |
| 2023 | -- | $46,000 |
| 2022 | -- | $46,000 |
Find assessor info on the county website
Neighborhood: 14621
Nearby schools
GreatSchools rating
- 2/10School 39 Andrew J TownsonGrades: PK-6Distance: 0.5 mi
- 2/10Northwest College Preparatory High SchoolGrades: 7-9Distance: 1.2 mi
- 3/10School 58 World Of Inquiry SchoolGrades: PK-12Distance: 1.7 mi
Schools provided by the listing agent
- District: Rochester
Source: NYSAMLSs. This data may not be complete. We recommend contacting the local school district to confirm school assignments for this home.

