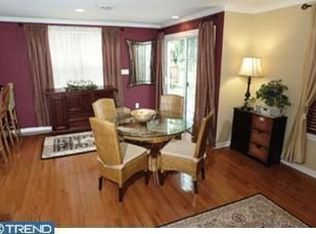Sold for $508,888
$508,888
106 Barbara Dr, Springfield, PA 19064
3beds
2,018sqft
Single Family Residence
Built in 1950
6,970 Square Feet Lot
$539,800 Zestimate®
$252/sqft
$2,781 Estimated rent
Home value
$539,800
$513,000 - $567,000
$2,781/mo
Zestimate® history
Loading...
Owner options
Explore your selling options
What's special
Welcome to this fabulous, fully renovated colonial on a beautiful street in desirable Springfield Township! Enter through the ceramic tile entryway into the beautiful and spacious living room. Adjacent to the living room is a wonderful, open-concept dining room and kitchen area. The dining room has been outfitted with a finely crafted, custom wood built-in seating area with storage. The dining room leads to a fantastic kitchen with white shaker cabinets, a large island with custom cabinetry, quartz countertops, and stainless-steel appliances. Brand new LVP flooring throughout the entire first floor brings everything together! To the rear of the kitchen is a first-floor laundry area/mudroom that leads to back porch, yard, and 2 car detached garage with second floor storage. Take the stairs from kitchen down to additional living and entertaining area in the fully finished basement, complete with a gorgeous, full ceramic tile bath, and separate utility room. The second floor features a main bedroom with 2 closets, a generously sized second bedroom with large closet, a third bedroom, linen closet, and amazing bathroom with custom made vanity and custom woodwork accents! The six-car driveway leads to the large 22' x 24' garage with second floor, which is situated at the back of the fully fenced-in yard. Literally everything in this house is brand new, from the windows, capping, doors, roof, utilities, flooring, and carpeting to the cabinets, appliances, counters, fixtures, lighting, garage roof, garage door, and driveway coating. Its great location, lovely curb appeal, and terrific schools make this outstanding, well-appointed home a great choice for any buyer. Come check out this awesome house today!
Zillow last checked: 8 hours ago
Listing updated: December 21, 2023 at 04:01pm
Listed by:
Lou Farese 610-656-0427,
The Home Store
Bought with:
Lay Gauv, RS340985
EXP Realty, LLC
Source: Bright MLS,MLS#: PADE2050856
Facts & features
Interior
Bedrooms & bathrooms
- Bedrooms: 3
- Bathrooms: 2
- Full bathrooms: 2
Basement
- Description: Percent Finished: 85.0
- Area: 750
Heating
- Forced Air, Natural Gas
Cooling
- Central Air, Natural Gas
Appliances
- Included: Gas Water Heater
Features
- Basement: Finished
- Has fireplace: No
Interior area
- Total structure area: 2,168
- Total interior livable area: 2,018 sqft
- Finished area above ground: 1,418
- Finished area below ground: 600
Property
Parking
- Total spaces: 8
- Parking features: Garage Faces Side, Detached, Driveway, On Street
- Garage spaces: 2
- Uncovered spaces: 6
- Details: Garage Sqft: 528
Accessibility
- Accessibility features: None
Features
- Levels: Two
- Stories: 2
- Pool features: None
Lot
- Size: 6,970 sqft
- Dimensions: 65.00 x 85.00
Details
- Additional structures: Above Grade, Below Grade
- Parcel number: 42000055600
- Zoning: RESIDENTIAL
- Special conditions: Standard
Construction
Type & style
- Home type: SingleFamily
- Architectural style: Colonial
- Property subtype: Single Family Residence
Materials
- Brick
- Foundation: Block
- Roof: Shingle
Condition
- New construction: No
- Year built: 1950
Utilities & green energy
- Sewer: Public Sewer
- Water: Public
Community & neighborhood
Location
- Region: Springfield
- Subdivision: None Available
- Municipality: SPRINGFIELD TWP
Other
Other facts
- Listing agreement: Exclusive Right To Sell
- Listing terms: Cash,Conventional,FHA,VA Loan
- Ownership: Fee Simple
Price history
| Date | Event | Price |
|---|---|---|
| 12/21/2023 | Sold | $508,888-1.9%$252/sqft |
Source: | ||
| 11/26/2023 | Contingent | $519,000$257/sqft |
Source: | ||
| 11/9/2023 | Price change | $519,000-1.5%$257/sqft |
Source: | ||
| 10/13/2023 | Price change | $527,000-0.2%$261/sqft |
Source: | ||
| 9/14/2023 | Price change | $528,000-0.4%$262/sqft |
Source: | ||
Public tax history
| Year | Property taxes | Tax assessment |
|---|---|---|
| 2025 | $8,156 +4.4% | $278,030 |
| 2024 | $7,815 +3.9% | $278,030 |
| 2023 | $7,525 +2.2% | $278,030 |
Find assessor info on the county website
Neighborhood: 19064
Nearby schools
GreatSchools rating
- 7/10Scenic Hills El SchoolGrades: 2-5Distance: 0.8 mi
- 6/10Richardson Middle SchoolGrades: 6-8Distance: 1.5 mi
- 10/10Springfield High SchoolGrades: 9-12Distance: 1.2 mi
Schools provided by the listing agent
- District: Springfield
Source: Bright MLS. This data may not be complete. We recommend contacting the local school district to confirm school assignments for this home.
Get a cash offer in 3 minutes
Find out how much your home could sell for in as little as 3 minutes with a no-obligation cash offer.
Estimated market value$539,800
Get a cash offer in 3 minutes
Find out how much your home could sell for in as little as 3 minutes with a no-obligation cash offer.
Estimated market value
$539,800
