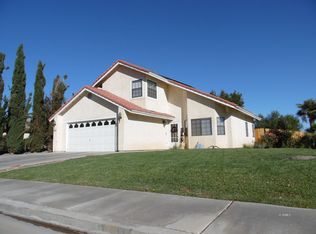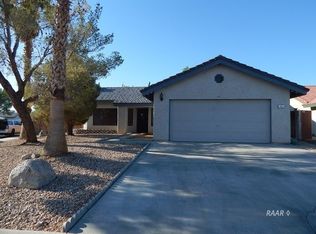Security Deposit $1950. Stove, Dishwasher, Microhood, W/D Hookup. Evaporative Cooling. No Utilities Paid. 1 Year Lease Home is being remodeled. New carpet, laminate flooring, paint, new cabinets, and blinds throughout. More photos to follow once remodel is completed.
This property is off market, which means it's not currently listed for sale or rent on Zillow. This may be different from what's available on other websites or public sources.

