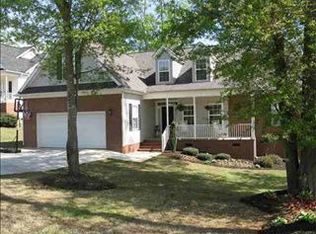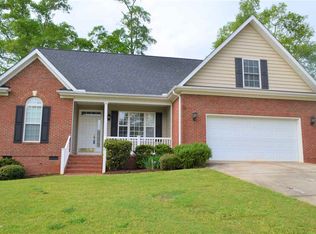Sold for $365,900 on 03/28/25
$365,900
106 Banabus Ln, Anderson, SC 29621
3beds
--sqft
Single Family Residence
Built in 2004
0.25 Acres Lot
$381,600 Zestimate®
$--/sqft
$2,058 Estimated rent
Home value
$381,600
$321,000 - $454,000
$2,058/mo
Zestimate® history
Loading...
Owner options
Explore your selling options
What's special
**OPEN HOUSE CANCELLED - UNDER CONTRACT ** QUALITY BUILT in PRIME LOCATION!! This 3 bedroom, 2 bathroom desirable Don Gardner floor plan will leave you in AWE with beautiful CUSTOM features throughout. When you arrive, you will appreciate the flat driveway, beautiful curb appeal from the meticulously landscaped, easy to maintain yard to the rocking chair front porch. When you enter, you will immediately notice the attention to detail in this well-maintained home. The main level offers beautiful hardwood floors throughout the living spaces and modern, neutral paint colors. The entryway leads to a dining room with double tray ceiling, beautiful wainscoting, and oversized windows flooding the room with natural light. The living room offers vaulted ceilings, natural gas fireplace, and large windows spanning the back with a door to a private screened-in patio and grilling deck. From the living area is the kitchen with bar area that's perfect for entertaining. The kitchen features quality wood cabinetry, granite countertops, gas range, Bosch dishwasher, and counter-depth refrigerator (conveys with house). Off the kitchen is the perfect breakfast nook, hobby space, or "keeping room." Down the hall is a full bathroom and 2 spacious bedrooms each with a walk-in closet and oversized windows. This split floor plan features an owner's suite on the main level with double tray ceilings and ample space for a lounging area with a door to the private screened-in porch. The owner's bathroom has been completely remodeled with a subway tile step-in shower with niche and transom window, double sinks, quality cabinetry, and updated tile, mirrors, and lighting. The owner's closet has a custom closet system and a large window for natural lighting. Also, this home features a spacious walk-in laundry room with a sink and storage space and stairs leading to an additional family room with full sized door to the floored attic space. The garage is finished with a storage or work room that's plumped for a work sink. This home is located in a well established and DESIRABLE neighborhood with a nice community pool and in a PRIME LOCATION in Anderson. The house is on the edge of city limits withOUT city taxes - you are 6 minutes to downtown Anderson, Anderson YMCA, AnMed Health Campus, and multiple walking trails and only 12 minutes to a public boat ramp and fishing pier on Lake Hartwell. This house is move-in ready and one you truly have to see to fully appreciate. **OPEN HOUSE SUNDAY, FEB 16 2p-4p**.
Zillow last checked: 8 hours ago
Listing updated: November 07, 2025 at 08:48am
Listed by:
Karen Binnarr 864-202-7201,
BHHS C Dan Joyner - Anderson
Bought with:
Jo Massey, 18814
Adly Group Realty
Source: WUMLS,MLS#: 20283036 Originating MLS: Western Upstate Association of Realtors
Originating MLS: Western Upstate Association of Realtors
Facts & features
Interior
Bedrooms & bathrooms
- Bedrooms: 3
- Bathrooms: 2
- Full bathrooms: 2
- Main level bathrooms: 2
- Main level bedrooms: 3
Primary bedroom
- Level: Main
- Dimensions: 12'1"x22'6"
Bedroom 2
- Level: Main
- Dimensions: 12'x12'
Bedroom 3
- Level: Main
- Dimensions: 12'x10'10"
Primary bathroom
- Level: Main
- Dimensions: 8'4"x7'11"
Bathroom
- Level: Main
- Dimensions: 5'3"x6'
Bonus room
- Level: Upper
- Dimensions: 12'3"x21'4"
Breakfast room nook
- Level: Main
- Dimensions: 8'8"x10'3"
Dining room
- Level: Main
- Dimensions: 11'7"x12'6"
Garage
- Level: Main
- Dimensions: 22'x20'9"
Kitchen
- Level: Main
- Dimensions: 11'4"x10'10"
Laundry
- Level: Main
- Dimensions: 5'10"x8'11"
Living room
- Level: Main
- Dimensions: 17'x18'2"
Screened porch
- Level: Main
- Dimensions: 13'5"x7'5"
Heating
- Central, Electric, Heat Pump
Cooling
- Central Air, Electric
Appliances
- Included: Dishwasher, Disposal, Gas Oven, Gas Range, Gas Water Heater, Microwave, Refrigerator, Tankless Water Heater, Plumbed For Ice Maker
- Laundry: Washer Hookup, Electric Dryer Hookup, Sink
Features
- Tray Ceiling(s), Ceiling Fan(s), Cathedral Ceiling(s), Dual Sinks, Fireplace, Granite Counters, High Ceilings, Bath in Primary Bedroom, Main Level Primary, Pull Down Attic Stairs, Smooth Ceilings, Shower Only, Solid Surface Counters, Cable TV, Vaulted Ceiling(s), Walk-In Closet(s), Walk-In Shower, Window Treatments, Breakfast Area
- Flooring: Carpet, Ceramic Tile, Hardwood
- Doors: Storm Door(s)
- Windows: Blinds, Insulated Windows, Vinyl
- Basement: None,Crawl Space
- Has fireplace: Yes
- Fireplace features: Gas, Gas Log, Option
Interior area
- Living area range: 2250-2499 Square Feet
- Finished area above ground: 2,235
Property
Parking
- Total spaces: 2
- Parking features: Attached, Garage, Driveway, Garage Door Opener
- Attached garage spaces: 2
Accessibility
- Accessibility features: Low Threshold Shower
Features
- Levels: One and One Half
- Patio & porch: Deck, Front Porch, Patio, Porch, Screened
- Exterior features: Deck, Porch, Patio, Storm Windows/Doors
- Pool features: Community
Lot
- Size: 0.25 Acres
- Features: Gentle Sloping, Outside City Limits, Subdivision, Sloped, Trees
Details
- Parcel number: 1483203007
Construction
Type & style
- Home type: SingleFamily
- Architectural style: Traditional
- Property subtype: Single Family Residence
Materials
- Brick, Vinyl Siding
- Foundation: Crawlspace
- Roof: Architectural,Shingle
Condition
- Year built: 2004
Utilities & green energy
- Sewer: Public Sewer
- Water: Public
- Utilities for property: Electricity Available, Natural Gas Available, Sewer Available, Water Available, Cable Available, Underground Utilities
Community & neighborhood
Security
- Security features: Smoke Detector(s)
Community
- Community features: Common Grounds/Area, Pool, Tennis Court(s)
Location
- Region: Anderson
- Subdivision: The Governors
Other
Other facts
- Listing agreement: Exclusive Right To Sell
- Listing terms: USDA Loan
Price history
| Date | Event | Price |
|---|---|---|
| 3/28/2025 | Sold | $365,900+0.3% |
Source: | ||
| 2/15/2025 | Pending sale | $364,900 |
Source: | ||
| 2/13/2025 | Listed for sale | $364,900+73.8% |
Source: | ||
| 6/6/2014 | Sold | $210,000-3.2% |
Source: | ||
| 3/26/2014 | Price change | $217,000-3.9% |
Source: Carola Dauchert Real Estate #20148319 Report a problem | ||
Public tax history
| Year | Property taxes | Tax assessment |
|---|---|---|
| 2024 | -- | $10,090 |
| 2023 | $2,974 +2.4% | $10,090 |
| 2022 | $2,904 +10.2% | $10,090 +26.4% |
Find assessor info on the county website
Neighborhood: 29621
Nearby schools
GreatSchools rating
- 6/10Concord Elementary SchoolGrades: PK-5Distance: 1 mi
- 7/10Mccants Middle SchoolGrades: 6-8Distance: 0.5 mi
- 8/10T. L. Hanna High SchoolGrades: 9-12Distance: 2.5 mi
Schools provided by the listing agent
- Elementary: Concord Elem
- Middle: Mccants Middle
- High: Tl Hanna High
Source: WUMLS. This data may not be complete. We recommend contacting the local school district to confirm school assignments for this home.

Get pre-qualified for a loan
At Zillow Home Loans, we can pre-qualify you in as little as 5 minutes with no impact to your credit score.An equal housing lender. NMLS #10287.
Sell for more on Zillow
Get a free Zillow Showcase℠ listing and you could sell for .
$381,600
2% more+ $7,632
With Zillow Showcase(estimated)
$389,232
