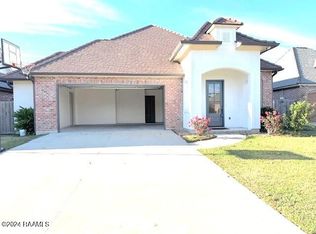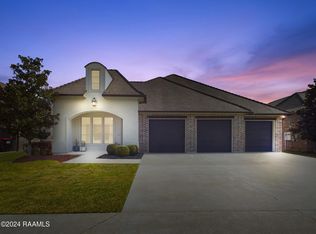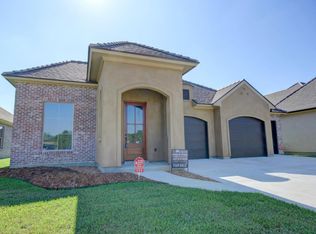Welcome to 106 Ballantre, another beautifully unique home by AM Design. Currently under construction, this 4bd/2.5bath modern farmhouse inspired home has the trendy features you will love! There is a mud drop equipped with a bench and drawers conveniently located when you enter through the garage. A desk and built- ins are located near the laundry room which features all the counter space you will need. You'll fall in love with the chef's kitchen that features vaulted ceilings, a large walk in pantry, apron-front sink and pot filler. You can expect wood floors throughout, tiled shower with a rain-head shower head in the Master Bath and a freestanding tub. It's easy to tell this home has design features by Sarah Trahan. Enjoy the convenience of your own oasis located right on your back porch that is equipped with a built- in gas grill, prep area, mini fridge, sink/faucet and fireplace . A half bath also leads to the back patio from the home, which is perfect while entertaining and if you plan to build a pool!. Call to schedule your tour..today!
This property is off market, which means it's not currently listed for sale or rent on Zillow. This may be different from what's available on other websites or public sources.



