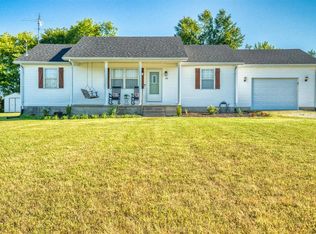Sold for $196,000
$196,000
106 B Nealy Rd, Russellville, KY 42276
3beds
1,224sqft
Single Family Residence
Built in 2000
1 Acres Lot
$215,800 Zestimate®
$160/sqft
$1,283 Estimated rent
Home value
$215,800
$205,000 - $227,000
$1,283/mo
Zestimate® history
Loading...
Owner options
Explore your selling options
What's special
Welcome home to a home where modern comfort meets country charm! This newly remodeled 3-bedroom, 2-bathroom home is a perfect blend of tranquility and convenience, nestled in a great county location yet just moments away from town. As you step into this 1224 +/- sq ft abode, you're greeted by an inviting open floor plan that seamlessly connects the living, dining, and kitchen areas. The heart of this home is the updated kitchen, including new countertops, hardware, and appliances. The entire home has undergone a thoughtful transformation, including new plumbing and duct work ensuring a worry-free living experience. Both bathrooms showcase new toilets and stylish finishes. The fresh paint and new flooring throughout add a touch of elegance and create a cohesive, modern aesthetic. Beyond the interior, this property sits on approximately 1 acre, offering a generous yard for outdoor activities and enjoying the serene county surroundings. The attached 1-car garage provides convenience and additional storage space. Don't miss the opportunity to make this your new home. Experience the joy of country living with the convenience of town amenities – schedule a viewing today and let the charm of this remodeled residence captivate you! Owner is a licensed real estate agent in the state of Kentucky.
Zillow last checked: 8 hours ago
Listing updated: February 21, 2024 at 09:25am
Listed by:
Whitney R Dossett 270-772-2130,
Haley Auctions and Realty
Bought with:
Non Member-Rasky
NON MEMBER OFFICE
Source: RASK,MLS#: RA20235381
Facts & features
Interior
Bedrooms & bathrooms
- Bedrooms: 3
- Bathrooms: 2
- Full bathrooms: 2
- Main level bathrooms: 2
- Main level bedrooms: 3
Primary bedroom
- Level: Main
- Area: 188.81
- Dimensions: 11.89 x 15.88
Bedroom 2
- Level: Main
- Area: 153.11
- Dimensions: 11.46 x 13.36
Bedroom 3
- Level: Main
- Area: 183.83
- Dimensions: 13.36 x 13.76
Primary bathroom
- Level: Main
- Area: 55.74
- Dimensions: 4.74 x 11.76
Bathroom
- Features: Tub/Shower Combo
Kitchen
- Features: Eat-in Kitchen
- Level: Main
- Area: 195.8
- Dimensions: 12.33 x 15.88
Living room
- Level: Main
- Area: 178.5
- Dimensions: 11.17 x 15.98
Heating
- Central, Propane
Cooling
- Central Electric
Appliances
- Included: Dishwasher, Microwave, Electric Range, Electric Water Heater
- Laundry: In Kitchen, Laundry Closet
Features
- None, Walls (Dry Wall), Eat-in Kitchen
- Flooring: Carpet, Vinyl
- Windows: Vinyl Frame, Partial Window Treatments
- Basement: None
- Has fireplace: No
- Fireplace features: None
Interior area
- Total structure area: 1,224
- Total interior livable area: 1,224 sqft
Property
Parking
- Total spaces: 1
- Parking features: Attached
- Attached garage spaces: 1
Accessibility
- Accessibility features: None
Features
- Patio & porch: Covered Front Porch, Deck
- Fencing: None
- Body of water: None
Lot
- Size: 1 Acres
- Features: County, Subdivided
Details
- Parcel number: 052040000400
Construction
Type & style
- Home type: SingleFamily
- Architectural style: Traditional
- Property subtype: Single Family Residence
Materials
- Vinyl Siding
- Foundation: Block
- Roof: Shingle
Condition
- New Construction
- New construction: No
- Year built: 2000
Utilities & green energy
- Sewer: Septic Tank
- Water: County
Community & neighborhood
Location
- Region: Russellville
- Subdivision: Buena Vista
HOA & financial
HOA
- Amenities included: None
Other
Other facts
- Price range: $196.9K - $196K
- Road surface type: Gravel
Price history
| Date | Event | Price |
|---|---|---|
| 2/20/2024 | Sold | $196,000-0.5%$160/sqft |
Source: | ||
| 1/11/2024 | Pending sale | $196,900$161/sqft |
Source: | ||
| 1/10/2024 | Price change | $196,900-1.5%$161/sqft |
Source: | ||
| 12/11/2023 | Listed for sale | $199,900$163/sqft |
Source: | ||
| 11/29/2023 | Pending sale | $199,900$163/sqft |
Source: | ||
Public tax history
| Year | Property taxes | Tax assessment |
|---|---|---|
| 2023 | $703 | $75,000 -3.8% |
| 2022 | $703 -0.3% | $78,000 |
| 2021 | $706 -1.5% | $78,000 |
Find assessor info on the county website
Neighborhood: 42276
Nearby schools
GreatSchools rating
- 5/10Olmstead Elementary SchoolGrades: PK-8Distance: 8.7 mi
- 9/10Logan County High SchoolGrades: 9-12Distance: 6 mi
Schools provided by the listing agent
- Elementary: Olmstead
- Middle: Olmstead
- High: Logan County
Source: RASK. This data may not be complete. We recommend contacting the local school district to confirm school assignments for this home.
Get pre-qualified for a loan
At Zillow Home Loans, we can pre-qualify you in as little as 5 minutes with no impact to your credit score.An equal housing lender. NMLS #10287.
