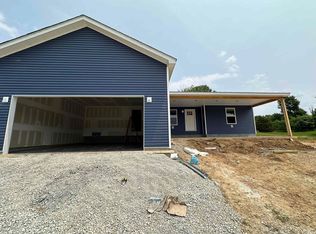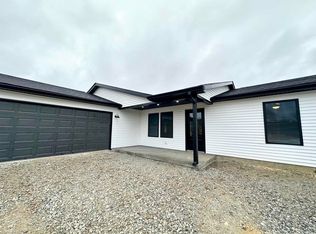SOPHISTICATED COUNTRY LIVING IN THIS GORGEOUS 3 BED 2 BATH HOME, SITUATED ON 1 ACRE. BEAUTIFUL OPEN FLOOR PLAN WITH VAULTED CEILING, A BREATH TAKING WALL OF WINDOWS & BRICK FIREPLACE ON MAIN AND LOWER LEVEL FOR THOSE COLD WINTER DAYS. ENJOY THE FINISHED WALKOUT BASEMENT W/GREAT ROOM FOR ENTERTAINING. CONVENIENTLY LOCATED 5 MINS OR LESS FROM TOWN, THIS HOME UNDERWENT A MAJOR RENOVATION IN 2015 INCLUDING: A NEW WRAP AROUND DECK, FIBER CEMENT SIDING, NEW SEPTIC SYSTEM, INSULATION ADDED IN WALLS & CEILING, NEW DRYWALL THROUGHOUT, NEW KITCHEN W/CUSTOM CABINETS, SOLID SURFACE COUNTERTOPS & APPLIANCES, NEW WOOD FLOORING, NEW BATHS WITH TILE SHOWER/TUB, NEW FURNACE & HOT WATER HEATER, ALL NEW DOORS & TRIM, NEW WINDOWS THROUGHOUT MOST OF HOME, AND A BASEMENT REMODEL IN 2022 PLUS BRAND NEW GUTTERING & MORE. PRIMARY BED WITH EN SUITE LOCATED ON UPPER LEVEL, 2ND BED ON MAIN AND 3RD ON LOWER LEVEL. THIS HOME IS A TRUE MUST SEE.
This property is off market, which means it's not currently listed for sale or rent on Zillow. This may be different from what's available on other websites or public sources.

