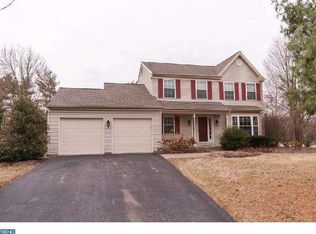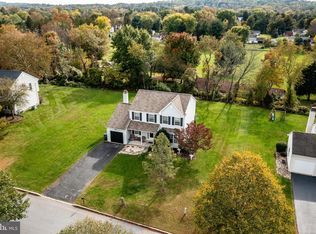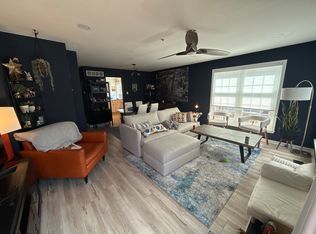Easy as Sunday Morning- this move in ready Single Family Home is in a perfect position to please in Every Way. She is loved and she shows it-updated with an open and well planned flow she is all put together to provide THAT PERFECT SPACE in all the right places. The large kitchen is flanked by open gathering spaces , and in total- is as comfortable as a home can be. This family has created their Dining Room where others might prefer their Living Room..and either works. A spacious foyer welcomes and provides for views in all directions clear through the rear sliders and including the huge rear deck, flat rear yard with HORSES in the rear contiguous lot...yep I said it...Views of a Horse pasture...it's a beautiful thing! Second floor with a turned stairwell which delivers you to a spacious hallway with 3 generously sized bedrooms, all with ample closets and ceiling fans for additional comfort. The Newly finished bathroom- quite impressive with classic subway tile, clean lines and tasteful design. with crazy amounts closets! Ready for some separation from it all?... The Lower Level is also recently refinished and complete with Heat and A/C, beautiful wood laminate and accent tile flooring. Amazingly large space for gaming of all kinds-the mechanics here too and access to huge amounts of storage in the crawl space and closetry. Combination Hardwoods on the first floor, carpeting on the second, and double hung, double pane windows throughout. ...And just in case...don't overlook the possibility of creating a room over the garage... The home is situated in the middle of her lot...allowing for room outside..for everything! The lovely deck off the kitchen, has a gazebo ready for its next owners...and then this space becomes virtually a 3 season room! The lot is flat, and landscaped....and really - check out the horses in the back! Owners are permitted approved fencing and approved landscaping/trees/shrubs. A Pre Listing Home Inspection has been completed along with WDI and Radon is in process..Very Soon all will be updoaded with the Sellers Disclosure. Seller is hoping you enjoy your tour and is hoping for settlement between 10/02-10/04- if possible.
This property is off market, which means it's not currently listed for sale or rent on Zillow. This may be different from what's available on other websites or public sources.


