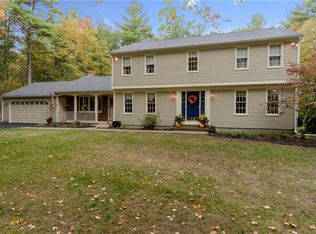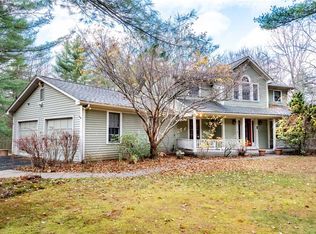Sold for $567,500 on 04/11/24
$567,500
106 Ashland Rd, Scituate, RI 02857
3beds
3,824sqft
Single Family Residence
Built in 1988
2.81 Acres Lot
$687,700 Zestimate®
$148/sqft
$5,361 Estimated rent
Home value
$687,700
$633,000 - $743,000
$5,361/mo
Zestimate® history
Loading...
Owner options
Explore your selling options
What's special
Welcome to 106 Ashland Road. This colonial style home is in the desirable Hunter’s Ridge area of North Scituate. Built in 1987 on almost 3 acres, this corner lot property has been lovingly enjoyed by one owner and built to stand the test of time! The family room boasts built-in cabinets, brick fireplace, pocket doors and 1 of 2 sliding doors that lead into the beautiful backyard. The oversized kitchen with custom cherry cabinets and formal dining room are perfect for today’s style of entertainment. Dedicated den area makes for the ideal home office. The laundry area and ½ bath round up the first floor. The second-floor primary suite has a walk-in closet and a generous bathroom. Two additional bedrooms and guest bath complete the floor. Whether you’re seeking a peaceful retreat or a place to reconnect with nature this backyard provides the ideal backdrop for relaxation, rejuvenation, and privacy. Everything in this home is original and it’s time for the next owner to add their personal touch! Being sold "AS IS". Full Home Inspection, including well and septic available to interested buyers.
Zillow last checked: 8 hours ago
Listing updated: April 15, 2024 at 10:11am
Listed by:
Beth DeSista 401-486-8397,
Residential Properties Ltd.
Bought with:
Bruce Lane, REB.0015175
Lane Ceceri Group
Source: StateWide MLS RI,MLS#: 1351708
Facts & features
Interior
Bedrooms & bathrooms
- Bedrooms: 3
- Bathrooms: 3
- Full bathrooms: 2
- 1/2 bathrooms: 1
Bathroom
- Features: Bath w Tub, Bath w Shower Stall
Heating
- Oil, Baseboard
Cooling
- None
Appliances
- Included: Electric Water Heater
Features
- Wall (Dry Wall), Stairs, Plumbing (Copper), Insulation (Walls)
- Flooring: Ceramic Tile, Hardwood, Carpet
- Basement: Full,Bulkhead,Unfinished,Storage Space
- Number of fireplaces: 1
- Fireplace features: Brick
Interior area
- Total structure area: 2,416
- Total interior livable area: 3,824 sqft
- Finished area above ground: 2,416
- Finished area below ground: 1,408
Property
Parking
- Total spaces: 8
- Parking features: Attached
- Attached garage spaces: 2
Features
- Pool features: In Ground
- Fencing: Fenced
Lot
- Size: 2.81 Acres
- Features: Corner Lot, Wooded
Details
- Parcel number: SCITM430L09200
- Zoning: RR-120
- Special conditions: Conventional/Market Value
Construction
Type & style
- Home type: SingleFamily
- Architectural style: Colonial
- Property subtype: Single Family Residence
Materials
- Dry Wall, Clapboard
- Foundation: Concrete Perimeter
Condition
- New construction: No
- Year built: 1988
Utilities & green energy
- Electric: 200+ Amp Service
- Sewer: Septic Tank
- Water: Private
Community & neighborhood
Community
- Community features: Schools, Near Shopping
Location
- Region: Scituate
- Subdivision: Hunter's Ridge
Price history
| Date | Event | Price |
|---|---|---|
| 4/11/2024 | Sold | $567,500+3.2%$148/sqft |
Source: | ||
| 3/13/2024 | Pending sale | $550,000$144/sqft |
Source: | ||
| 3/5/2024 | Listed for sale | $550,000+169.6%$144/sqft |
Source: | ||
| 9/6/1988 | Sold | $204,000$53/sqft |
Source: Public Record Report a problem | ||
Public tax history
| Year | Property taxes | Tax assessment |
|---|---|---|
| 2025 | $8,185 | $472,300 |
| 2024 | $8,185 +3.4% | $472,300 |
| 2023 | $7,916 +2.3% | $472,300 |
Find assessor info on the county website
Neighborhood: 02857
Nearby schools
GreatSchools rating
- 7/10North Scituate SchoolGrades: K-5Distance: 2.8 mi
- 6/10Scituate Middle SchoolGrades: 6-8Distance: 1.3 mi
- 7/10Scituate High SchoolGrades: 9-12Distance: 1.3 mi

Get pre-qualified for a loan
At Zillow Home Loans, we can pre-qualify you in as little as 5 minutes with no impact to your credit score.An equal housing lender. NMLS #10287.
Sell for more on Zillow
Get a free Zillow Showcase℠ listing and you could sell for .
$687,700
2% more+ $13,754
With Zillow Showcase(estimated)
$701,454
