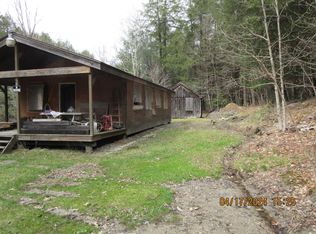What a magical place! This quaint country cottage is tucked in amongst the trees, alongside a tranquil river & is truly a nature lovers dream. You enter the home into a quiet living room, warmed by a wood stove. A functional galley kitchen and first floor full bath precede a smaller lower sitting area with beautiful views of the river, which has been used as a second bedroom in the past. The spiral staircase leads up to the master bedroom; a warm welcoming open space with cathedral ceilings & your own additional "crows nest" sleeping area. Multiple skylights and many large windows allow for maximum natural lighting, as well as breathtaking night skies. Walk out to your own second floor balcony and soak in the sunshine while listening to the relaxing sound of water cascading by below. A new outdoor shower allows one to feel even more connected to their environment. The seller has installed a brand new water filtration system for the house. A very special place to call home.
This property is off market, which means it's not currently listed for sale or rent on Zillow. This may be different from what's available on other websites or public sources.
