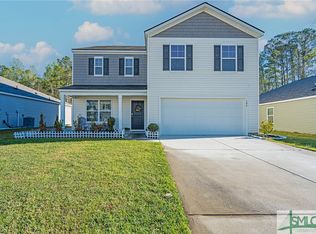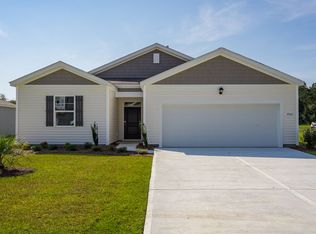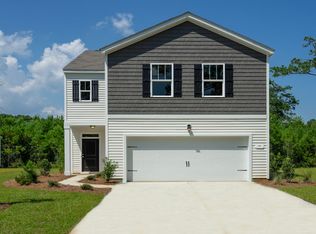The Galen plan by D.R. Horton in the beautiful Park West community, located in lovely Guyton! This two story home has four bedrooms, two full baths and a half bath. There is also a flex room located on main floor. Open kitchen features a large counter height island, plenty of cabinet space, walk-in pantry and all stainless steel appliances! Huge primary suite features a walk in closet with primary bath that offers dual vanities and a separate water closet. The yard comes fully sodded, with irrigation included. This home is also equipped with Smart Home technology. Pictures, photographs, colors, features and sizes are for illustration purposes only and will vary from the homes as built. Home is under construction.
This property is off market, which means it's not currently listed for sale or rent on Zillow. This may be different from what's available on other websites or public sources.


