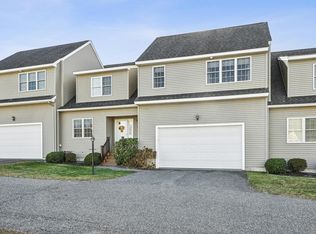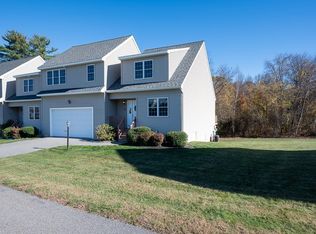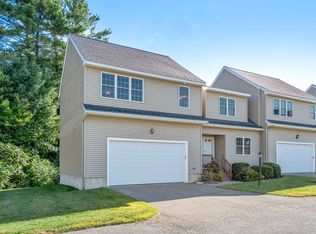Sold for $532,000 on 05/01/25
$532,000
106 Ariel Cir UNIT 106, Sutton, MA 01590
2beds
2,294sqft
Condominium, Townhouse
Built in 2006
-- sqft lot
$-- Zestimate®
$232/sqft
$-- Estimated rent
Home value
Not available
Estimated sales range
Not available
Not available
Zestimate® history
Loading...
Owner options
Explore your selling options
What's special
OFFER DEADLINE: Mon 4/7 at 12pm! Welcome home to this beautifully maintained resale in the Forest Edge community of Sutton. The open floor plan features a living/dining room with hardwood floors and high ceilings, creating a spacious atmosphere. The galley-style kitchen includes stainless steel appliances, ample storage and workspace plus an eat-in area for casual dining. The first floor includes a bedroom suite with oversized closets, a full bathroom with storage. Additionally you will find a half bath, laundry facilities, and a beautiful sliding glass door for access to the deck and small garden. Upstairs, the versatile loft area can serve as additional living space, home office, playroom, or a third bedroom. The generous primary suite features a walk-in closet and a full bathroom. The basement can be easily finished and currently hosts a workshop with direct access from the living room and garage. This home offers great commuter access to Routes 146, 20, and the Mass Pike.
Zillow last checked: 8 hours ago
Listing updated: May 01, 2025 at 05:08pm
Listed by:
MetroWest Lifestyle Group 508-625-0121,
RE/MAX Executive Realty 508-366-0008,
Caren Mulcunry 508-625-0121
Bought with:
Shelley Ferrage
Heritage & Main Real Estate Inc.
Source: MLS PIN,MLS#: 73353516
Facts & features
Interior
Bedrooms & bathrooms
- Bedrooms: 2
- Bathrooms: 3
- Full bathrooms: 2
- 1/2 bathrooms: 1
Primary bedroom
- Features: Bathroom - Full, Walk-In Closet(s), Flooring - Wall to Wall Carpet
- Level: Second
- Area: 437
- Dimensions: 23 x 19
Bedroom 2
- Features: Bathroom - Full, Closet, Flooring - Wall to Wall Carpet
- Level: First
- Area: 299
- Dimensions: 23 x 13
Bathroom 1
- Features: Bathroom - Full, Bathroom - With Tub & Shower, Closet - Linen, Flooring - Vinyl
- Level: First
- Area: 72
- Dimensions: 8 x 9
Bathroom 2
- Features: Bathroom - Half, Flooring - Hardwood, Pedestal Sink
- Level: First
- Area: 28
- Dimensions: 4 x 7
Bathroom 3
- Features: Bathroom - Full, Bathroom - With Tub & Shower, Closet - Linen, Flooring - Vinyl
- Level: Second
- Area: 120
- Dimensions: 12 x 10
Dining room
- Features: Flooring - Hardwood
- Level: First
- Area: 120
- Dimensions: 12 x 10
Kitchen
- Features: Flooring - Hardwood, Stainless Steel Appliances, Gas Stove, Lighting - Overhead
- Level: First
- Area: 88
- Dimensions: 8 x 11
Living room
- Features: Bathroom - Half, Cathedral Ceiling(s), Ceiling Fan(s), Flooring - Hardwood, Recessed Lighting, Slider, Wainscoting
- Level: First
- Area: 500
- Dimensions: 20 x 25
Heating
- Forced Air, Natural Gas
Cooling
- Central Air
Appliances
- Laundry: Laundry Closet, First Floor, In Unit, Gas Dryer Hookup
Features
- Closet, Loft
- Flooring: Vinyl, Carpet, Hardwood, Flooring - Wall to Wall Carpet
- Has basement: Yes
- Number of fireplaces: 1
- Fireplace features: Living Room
- Common walls with other units/homes: End Unit
Interior area
- Total structure area: 2,294
- Total interior livable area: 2,294 sqft
- Finished area above ground: 2,294
Property
Parking
- Total spaces: 4
- Parking features: Attached, Garage Door Opener
- Attached garage spaces: 2
- Uncovered spaces: 2
Features
- Patio & porch: Deck - Composite
- Exterior features: Deck - Composite
Details
- Parcel number: M:0003 P:1565,4616612
- Zoning: R1
Construction
Type & style
- Home type: Townhouse
- Property subtype: Condominium, Townhouse
Materials
- Frame
- Roof: Shingle
Condition
- Year built: 2006
Utilities & green energy
- Electric: 220 Volts
- Sewer: Public Sewer
- Water: Public
- Utilities for property: for Gas Range, for Gas Dryer
Community & neighborhood
Location
- Region: Sutton
HOA & financial
HOA
- HOA fee: $400 monthly
- Services included: Insurance, Maintenance Structure, Road Maintenance, Maintenance Grounds, Snow Removal
Other
Other facts
- Listing terms: Contract
Price history
| Date | Event | Price |
|---|---|---|
| 5/1/2025 | Sold | $532,000+6.6%$232/sqft |
Source: MLS PIN #73353516 | ||
| 4/2/2025 | Listed for sale | $499,000$218/sqft |
Source: MLS PIN #73353516 | ||
Public tax history
Tax history is unavailable.
Neighborhood: 01590
Nearby schools
GreatSchools rating
- NASutton Early LearningGrades: PK-2Distance: 3.7 mi
- 6/10Sutton Middle SchoolGrades: 6-8Distance: 3.7 mi
- 9/10Sutton High SchoolGrades: 9-12Distance: 3.8 mi
Schools provided by the listing agent
- Elementary: Sutton Elementa
- Middle: Sutton Middle
- High: Sutton Memorial
Source: MLS PIN. This data may not be complete. We recommend contacting the local school district to confirm school assignments for this home.

Get pre-qualified for a loan
At Zillow Home Loans, we can pre-qualify you in as little as 5 minutes with no impact to your credit score.An equal housing lender. NMLS #10287.


