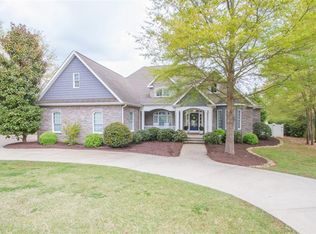Beautiful custom design and construction in upscale Arden Chase Community. One level bright and spacious home that boasts quality from the moment you walk in. Floor plan features a large raised ceiling living room, formal dining room, butlers pantry and a walk in pantry, spacious breakfast area, office, two bedrooms on one side of the home and two more on the opposite end. Over-sized garage with a heated and cooled room that could be used as additional office/craft room. Two walk in closets in the master bedroom and a private access to the beautiful flagstone patio. Recently updated kitchen with custom cabinets and professional quality appliances. Freshly paint throughout and newly refinished hard wood flooring. Private back yard and an ideal location.
This property is off market, which means it's not currently listed for sale or rent on Zillow. This may be different from what's available on other websites or public sources.

