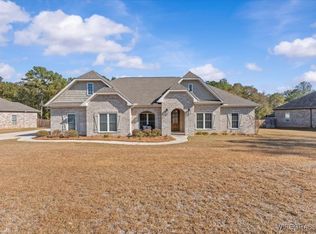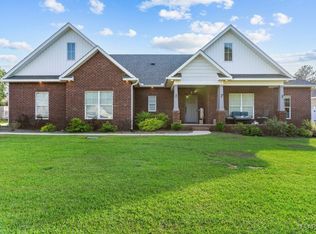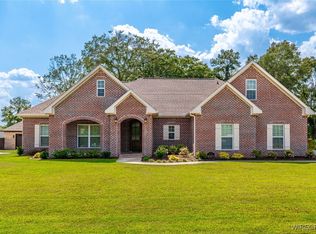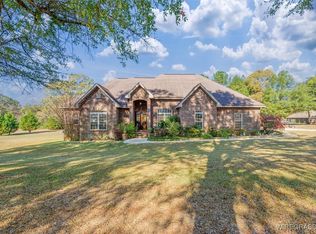Beautiful Home located in the Arrowhead Subdivision. This stunning 4-bedroom, 3-bathroom home was built in 2022 and sits inside of the Enterprise City limits. This home has an open floor plan perfect to entertain and enjoy conversations with family and friends in the 19x20 living room while cooking Sunday Dinner in the 12x16 kitchen. Home has a large pantry and an oversized laundry room with a sink (washer and dryer included). The Spacious bedrooms with a spacious 15x16 primary suite that has a beautiful primary bathroom, beautiful porcelain garden tub, tiled shower, two large walk-in closets, and a linen closet for tons of storage. The second bathroom has a tiled shower. The third bathroom has patio access. You will enjoy continuous hot water with the tankless water heater and natural gas. There is a 12x13 office. Some upgrade highlights that make this semi-custom home unique are: crown molding throughout the home, beautiful accent headers over the windows, and custom stained cabinetry. Some electrical upgrades are: dimmers throughout, paddle fan speed controllers, path fan times, and the breakfast nook has been wired for paddle fan. Outside is your own private oasis, with a saltwater pool, hot tub and a 16x32 workshop with 50-amp panel, lighting, and receptacles for all of your hobbies or storage. The 24x26 garage has a utility sink. Located just minutes from downtown Enterprise and Fort Rucker! Call today to schedule your private showing!! Home is also for rent at $3,400 per month.
Under contract
$515,000
106 Archer Trl, Enterprise, AL 36330
4beds
2,696sqft
Est.:
Single Family Residence
Built in 2022
0.7 Acres Lot
$504,200 Zestimate®
$191/sqft
$8/mo HOA
What's special
Paddle fan speed controllersSpacious bedroomsUtility sinkHot tubPorcelain garden tubTwo large walk-in closetsLinen closet
- 182 days |
- 263 |
- 5 |
Zillow last checked: 8 hours ago
Listing updated: November 15, 2025 at 10:16am
Listed by:
KEVENA M WILLIAMS 334-347-8441,
TEAM LINDA SIMMONS REAL ESTATE,
LINDA SIMMONS 334-300-8441,
TEAM LINDA SIMMONS REAL ESTATE
Source: Wiregrass BOR,MLS#: 554004Originating MLS: Wiregrass Board Of REALTORS
Facts & features
Interior
Bedrooms & bathrooms
- Bedrooms: 4
- Bathrooms: 3
- Full bathrooms: 3
Other
- Level: First
Heating
- Central, Gas
Cooling
- Central Air, Electric
Appliances
- Included: Dishwasher, Gas Cooktop, Gas Oven, Gas Range, Gas Water Heater, Microwave, Refrigerator, Range Hood, Tankless Water Heater
- Laundry: Washer Hookup, Dryer Hookup
Features
- Attic, Tray Ceiling(s), Double Vanity, Garden Tub/Roman Tub, High Ceilings, Linen Closet, Pull Down Attic Stairs, Storage, Separate Shower, Walk-In Closet(s), Workshop, Window Treatments
- Flooring: Carpet, Plank, Vinyl
- Windows: Blinds
- Attic: Pull Down Stairs
- Number of fireplaces: 1
- Fireplace features: One, Gas Log
Interior area
- Total interior livable area: 2,696 sqft
Property
Parking
- Total spaces: 2
- Parking features: Attached, Garage
- Attached garage spaces: 2
Features
- Levels: One
- Stories: 1
- Patio & porch: Covered, Patio
- Exterior features: Covered Patio, Fully Fenced, Hot Tub/Spa
- Pool features: In Ground, Pool, Salt Water, Pool Equipment
- Has spa: Yes
- Fencing: Full
Lot
- Size: 0.7 Acres
- Dimensions: 135 x 215 x 119 x 216
- Features: Outside City Limits, Subdivision
Details
- Additional structures: Workshop
- Parcel number: 1603072000001.016
Construction
Type & style
- Home type: SingleFamily
- Architectural style: One Story
- Property subtype: Single Family Residence
Materials
- Brick
- Foundation: Slab
Condition
- New construction: No
- Year built: 2022
Utilities & green energy
- Sewer: Septic Tank
- Water: Public
- Utilities for property: Cable Available, Electricity Available, Natural Gas Available
Community & HOA
Community
- Subdivision: Arrowhead
HOA
- Has HOA: Yes
- HOA fee: $100 annually
Location
- Region: Enterprise
Financial & listing details
- Price per square foot: $191/sqft
- Date on market: 6/11/2025
- Cumulative days on market: 363 days
- Listing terms: Cash,Conventional,FHA,VA Loan
- Electric utility on property: Yes
- Road surface type: Paved
Estimated market value
$504,200
$479,000 - $529,000
Not available
Price history
Price history
| Date | Event | Price |
|---|---|---|
| 11/20/2025 | Listing removed | $3,400$1/sqft |
Source: Zillow Rentals Report a problem | ||
| 11/15/2025 | Contingent | $515,000$191/sqft |
Source: Wiregrass BOR #554004 Report a problem | ||
| 10/7/2025 | Price change | $3,400+13.3%$1/sqft |
Source: Zillow Rentals Report a problem | ||
| 10/2/2025 | Listed for rent | $3,000$1/sqft |
Source: Zillow Rentals Report a problem | ||
| 8/27/2025 | Price change | $515,000-1.9%$191/sqft |
Source: Wiregrass BOR #554004 Report a problem | ||
Public tax history
Public tax history
Tax history is unavailable.BuyAbility℠ payment
Est. payment
$2,857/mo
Principal & interest
$2523
Home insurance
$180
Other costs
$154
Climate risks
Neighborhood: 36330
Nearby schools
GreatSchools rating
- 10/10Brookwood Elementary SchoolGrades: PK-6Distance: 4.3 mi
- 10/10Coppinville SchoolGrades: 7-8Distance: 3 mi
- 7/10Enterprise High SchoolGrades: 9-12Distance: 1.1 mi
Schools provided by the listing agent
- Middle: ,
Source: Wiregrass BOR. This data may not be complete. We recommend contacting the local school district to confirm school assignments for this home.
- Loading



