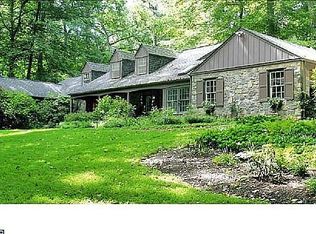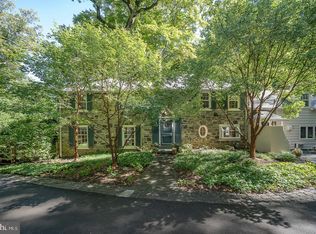Sold for $1,650,000
$1,650,000
106 Anton Rd, Wynnewood, PA 19096
4beds
3,608sqft
Single Family Residence
Built in 1941
0.85 Acres Lot
$1,687,200 Zestimate®
$457/sqft
$6,244 Estimated rent
Home value
$1,687,200
$1.57M - $1.82M
$6,244/mo
Zestimate® history
Loading...
Owner options
Explore your selling options
What's special
Nestled at the end of a private cul-de-sac, this timeless residence masterfully blends enduring craftsmanship with thoughtful modern updates, offering a lifestyle of effortless elegance in the heart of prestigious Lower Merion Township. Ideally located within walking distance to vibrant Suburban Square and both Amtrak and SEPTA train stations, this home provides the perfect balance of privacy, convenience, and charm. Warm and welcoming, the home is filled with natural light, richly hued hardwood floors, and sweeping views from nearly every room. From the moment you arrive, it feels like a welcoming vacation destination — a true retreat just minutes from everything. At the heart of the home, a gracious sitting room adjoins the beautifully renovated kitchen, where sunlight pours through oversized windows, framing the gardens like living artwork. The kitchen and baths have been meticulously updated, seamlessly marrying classic character with contemporary convenience. The formal dining room, enhanced by elegant French doors, opens to a private balcony—an idyllic setting for morning coffee or evening aperitifs with a view. The inviting library offers a quiet retreat, featuring direct access through a charming door to a secluded flagstone patio surrounded by lush greenery. Outdoors, two additional flagstone patios encourage effortless indoor-outdoor living, while a sparkling swimming pool and meandering garden paths invite relaxation, reflection, and connection to nature. The finished lower level expands the living space and features spacious game room with a fireplace. This room exits to an wonderful patio with incredible views of the property's bucalic setting, waterfall, and fire pit area. This level also features a dedicated wine storage room and a convenient laundry area. A heated garage completes the home, adding year-round practicality and comfort. The setting of this conveniently located property is incredible. Woodland views highlighted with specimen trees and shrubbery surround you. There is no traffic noise here, just the sounds of birds, owls and the gentle sound of the two waterfalls on the property. Incredibly private, peaceful, and undeniably enchanting, this is a home that invites you to slow down, savor every moment, and live beautifully. A Pre-Listing Inspection is available; this house is in excellent condition, ready for you to enjoy! Floor plans are also available.
Zillow last checked: 8 hours ago
Listing updated: December 22, 2025 at 05:10pm
Listed by:
Anne Miller 610-585-1199,
BHHS Fox & Roach-Haverford,
Listing Team: The Anne Miller Team
Bought with:
Debby Sweeney, 22212
Compass
Source: Bright MLS,MLS#: PAMC2137728
Facts & features
Interior
Bedrooms & bathrooms
- Bedrooms: 4
- Bathrooms: 4
- Full bathrooms: 3
- 1/2 bathrooms: 1
- Main level bathrooms: 1
Basement
- Area: 700
Heating
- Baseboard, Oil, Natural Gas
Cooling
- Central Air, Electric
Appliances
- Included: Gas Water Heater
Features
- Basement: Finished,Garage Access,Heated,Exterior Entry,Walk-Out Access,Other
- Number of fireplaces: 3
Interior area
- Total structure area: 3,608
- Total interior livable area: 3,608 sqft
- Finished area above ground: 2,908
- Finished area below ground: 700
Property
Parking
- Total spaces: 12
- Parking features: Basement, Garage Faces Front, Inside Entrance, Asphalt, Driveway, Attached
- Attached garage spaces: 2
- Uncovered spaces: 10
Accessibility
- Accessibility features: None
Features
- Levels: Two
- Stories: 2
- Has private pool: Yes
- Pool features: In Ground, Private
Lot
- Size: 0.85 Acres
- Dimensions: 66.00 x 0.00
Details
- Additional structures: Above Grade, Below Grade
- Parcel number: 400001064003
- Zoning: R1
- Special conditions: Standard
Construction
Type & style
- Home type: SingleFamily
- Architectural style: Colonial
- Property subtype: Single Family Residence
Materials
- Frame, Stone
- Foundation: Stone
Condition
- Excellent
- New construction: No
- Year built: 1941
Utilities & green energy
- Sewer: Public Sewer
- Water: Public
Community & neighborhood
Location
- Region: Wynnewood
- Subdivision: None Available
- Municipality: LOWER MERION TWP
Other
Other facts
- Listing agreement: Exclusive Right To Sell
- Listing terms: Cash,Conventional
- Ownership: Fee Simple
- Road surface type: Paved
Price history
| Date | Event | Price |
|---|---|---|
| 6/26/2025 | Sold | $1,650,000+3.2%$457/sqft |
Source: | ||
| 5/5/2025 | Pending sale | $1,599,000$443/sqft |
Source: | ||
| 5/5/2025 | Contingent | $1,599,000$443/sqft |
Source: | ||
| 4/25/2025 | Listed for sale | $1,599,000+88.1%$443/sqft |
Source: | ||
| 5/16/2002 | Sold | $850,000$236/sqft |
Source: Public Record Report a problem | ||
Public tax history
| Year | Property taxes | Tax assessment |
|---|---|---|
| 2025 | $19,907 +5% | $459,970 |
| 2024 | $18,956 | $459,970 |
| 2023 | $18,956 +4.9% | $459,970 |
Find assessor info on the county website
Neighborhood: 19096
Nearby schools
GreatSchools rating
- 8/10Penn Valley SchoolGrades: K-4Distance: 1.2 mi
- 7/10Welsh Valley Middle SchoolGrades: 5-8Distance: 1.9 mi
- 10/10Lower Merion High SchoolGrades: 9-12Distance: 0.4 mi
Schools provided by the listing agent
- Elementary: Penn Valley
- Middle: Welsh Valley
- High: Lower Merion
- District: Lower Merion
Source: Bright MLS. This data may not be complete. We recommend contacting the local school district to confirm school assignments for this home.
Get a cash offer in 3 minutes
Find out how much your home could sell for in as little as 3 minutes with a no-obligation cash offer.
Estimated market value$1,687,200
Get a cash offer in 3 minutes
Find out how much your home could sell for in as little as 3 minutes with a no-obligation cash offer.
Estimated market value
$1,687,200

