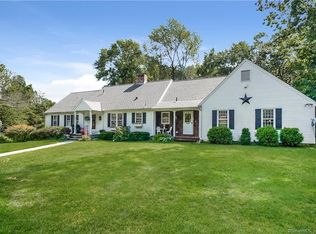Spectacular Tri-Level 4720 SF Home. This Five Bedroom, 2 Full Baths, Half Bath is set back from road amidst lushly landscaped property, complete with circular driveway. Award-winning Amity School District, convenient to Yale. The front door, without any extra steps, opens into a two-floor luxurious entrance, Master Bedroom on the first level with 7 step crown molding, bath with steam shower via a "steamiest generator". Eat-In Kitchen with two skylights providing ample natural light, expansive granite island and breakfast bar, glass slider opens out to multi-tiered Fiberon deck overlooking the grounds. Enormous 20X40 Family Room, skylights, fireplace, glass wall bringing in the light & views, opens to 800 SF wrap-around deck. Formal Dining Room, Large, spacious Living Room, inset wood floors, bay window. Upper level with 4 generous size Bedrooms, Full Bath, glass shower, jet spray tub. The same level has entrance to a 700 SF skylighted room, perfect for a playroom, home office, live-in nanny. This large space has the benefit of its own separate entrance from the mudroom or the two-car garage. Tons of closets, a cedar closet, plenty of storage, basement. Gym Room with glass block, laundry on first level. Five zone heat, central air. This one is a must-see!
This property is off market, which means it's not currently listed for sale or rent on Zillow. This may be different from what's available on other websites or public sources.

