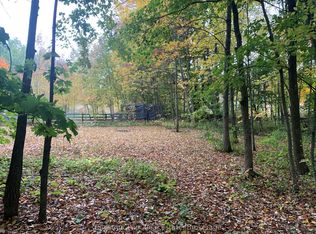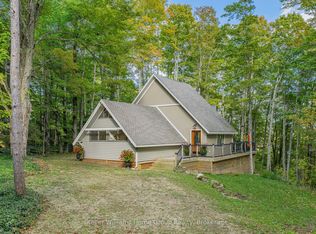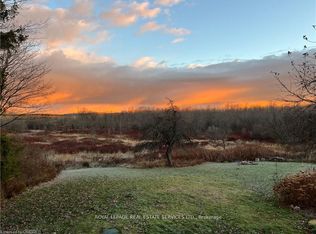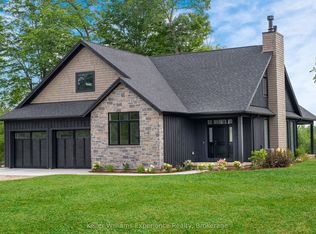The chalet offers a nice private 1 acre lot in a location that's hard to beat. It's just steps to the main clubhouse and Founder's chair. After a long day of adventure, ski right to your door. Deposit your gear on the designated rack and head straight for the hot tub while the kids head over to the play structure. The chalet offers a warm and elegant space with sophisticated style rarely seen on the ski club property. It has 5 bedrooms with 3 bathrooms on 3 levels. The foyer is generous with lots of storage and tile floor. Straight down the hallway is the great room, where the double sided floor to ceiling fireplace with stone front steals the show. The space is bright with south facing windows, solid oak floors & doors, and warm tongue and groove pine accents. The layout is thoughtful keeping entertaining in mind. From the 11 foot long bar, to the high end appliances and butler's pantry, guests can comfortably chat with the chef while putting the finishing touches on dinner. The ultimate is the adjoining family room where kids can relax and play separately from the adults. From here there is easy access to the deck and hot tub. On the upper level, you will instantly appreciate the superb level of finishes and attention to detail. On this level we have two comfortable bedrooms, master with double closets and the shared bathroom has heated floors, double ceramic sinks and glass shower. On the lower level, guests will enjoy 3 luxurious bedrooms with custom furnishings.
This property is off market, which means it's not currently listed for sale or rent on Zillow. This may be different from what's available on other websites or public sources.



