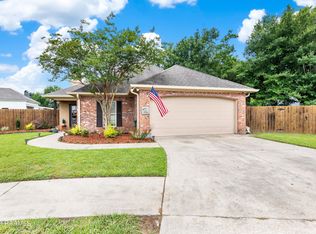Back on market due to financing. Clean, well maintained home on nearly 1/3 acre! Split floor plan includes a BONUS ROOM that could be an office, playroom, etc. Internet and cable ready. Laundry room includes an exterior door and offers plenty of space for a second fridge or upright freezer. HUGE kitchen with island features lots of storage! Roof installed new in 2016. A/C installed new in 2017 and still under warranty. Solar screens on all windows help to stay cool in the summer. Fridge included in the sale. Plenty of room to park a boat.Flood zone X! Seller is offering a 12-month home warranty valued up to $600! This home can be yours for as little as $583/month. Why rent when you can buy? Check it out today!
This property is off market, which means it's not currently listed for sale or rent on Zillow. This may be different from what's available on other websites or public sources.
