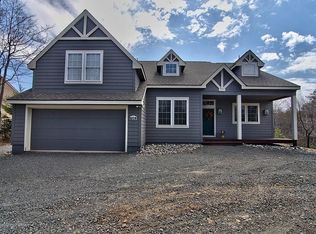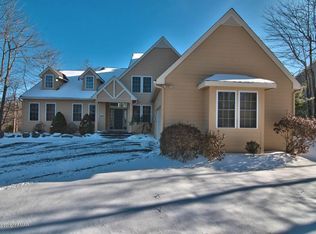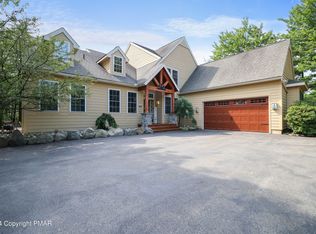The ultimate in carefree living! Located in amenity-filled Pine Crest Lake Golf and Country Club. Soaring Great room ceiling emphasizes spaciousness. Wall of windows shines with natural sunlight and brings the outside in. Luxe master suite on first floor. Study/den, living room with a stone front wood burning fireplace, granite kitchen with breakfast bar, dining room, screened porch, and large back deck. Upstairs find 3 large bedrooms, full bath, and a huge loft / bonus room that can easily become a game room/entertainment room. BRAND NEW HARDWOOD FLOORING, CARPETS, FRESHLY PAINTED and NEW APPLIANCES. Home is on a cul-de-sac with close access to the golf course on the 8th fairway.
This property is off market, which means it's not currently listed for sale or rent on Zillow. This may be different from what's available on other websites or public sources.



