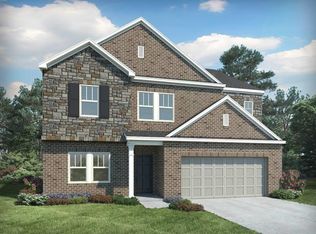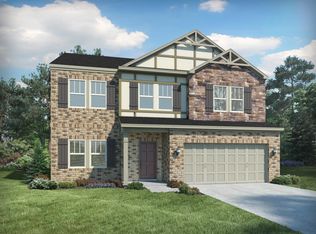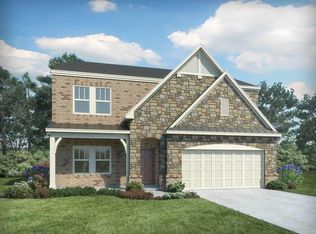Closed
$965,000
106 Allen Rd, Goodlettsville, TN 37072
5beds
3,112sqft
Single Family Residence, Residential
Built in 2021
3.84 Acres Lot
$953,000 Zestimate®
$310/sqft
$5,021 Estimated rent
Home value
$953,000
$886,000 - $1.03M
$5,021/mo
Zestimate® history
Loading...
Owner options
Explore your selling options
What's special
This stunning 5-bedroom, 4-bath home, built in 2021, offers over 3,000 square feet of living space on a sprawling 3.84-acre lot. With an inviting country feel and modern conveniences, the property is a short drive to I-65, just off Long Hollow Pike, and is zoned for Beech schools. The open-concept layout includes a spacious kitchen with a large island, pantry, and gas range. The adjacent family room features a gas fireplace, and high ceilings, with wonderful natural light. The primary bedroom is conveniently located on the main floor, complete with an en-suite bathroom and easy access to the laundry room. A second main-floor bedroom with a full bath nearby offers flexibility as an office or guest suite. Have coffee on the front porch or unwind on the covered back porch, which leads directly to the in-ground pool. 3-car garage, a mudroom entrance from the garage into the kitchen, and a versatile pole barn with concrete floors, perfect for storage or hobbies.
Zillow last checked: 8 hours ago
Listing updated: September 26, 2024 at 01:23pm
Listing Provided by:
Matt Feathers 615-347-6833,
eXp Realty
Bought with:
Jocelyn Elkins, 376063
Parks Compass
Source: RealTracs MLS as distributed by MLS GRID,MLS#: 2701800
Facts & features
Interior
Bedrooms & bathrooms
- Bedrooms: 5
- Bathrooms: 4
- Full bathrooms: 4
- Main level bedrooms: 2
Bedroom 1
- Features: Suite
- Level: Suite
- Area: 266 Square Feet
- Dimensions: 19x14
Bedroom 2
- Area: 156 Square Feet
- Dimensions: 13x12
Bedroom 3
- Area: 156 Square Feet
- Dimensions: 13x12
Bedroom 4
- Area: 132 Square Feet
- Dimensions: 12x11
Bonus room
- Features: Second Floor
- Level: Second Floor
- Area: 322 Square Feet
- Dimensions: 23x14
Dining room
- Features: Combination
- Level: Combination
- Area: 200 Square Feet
- Dimensions: 20x10
Living room
- Area: 300 Square Feet
- Dimensions: 20x15
Heating
- Central, Natural Gas
Cooling
- Central Air, Electric
Appliances
- Included: Dishwasher, Disposal, Microwave, Electric Oven, Gas Range
Features
- Entrance Foyer, High Ceilings, Open Floorplan, Pantry, Storage, Walk-In Closet(s), Primary Bedroom Main Floor, Kitchen Island
- Flooring: Carpet, Tile, Vinyl
- Basement: Crawl Space
- Number of fireplaces: 1
- Fireplace features: Family Room, Gas
Interior area
- Total structure area: 3,112
- Total interior livable area: 3,112 sqft
- Finished area above ground: 3,112
Property
Parking
- Total spaces: 3
- Parking features: Garage Door Opener, Garage Faces Side, Concrete, Driveway
- Garage spaces: 3
- Has uncovered spaces: Yes
Features
- Levels: One
- Stories: 2
- Patio & porch: Porch, Covered
- Has private pool: Yes
- Pool features: In Ground
- Fencing: Back Yard
- Waterfront features: Creek
Lot
- Size: 3.84 Acres
Details
- Parcel number: 143 10900 000
- Special conditions: Standard
Construction
Type & style
- Home type: SingleFamily
- Property subtype: Single Family Residence, Residential
Materials
- Brick, Fiber Cement
- Roof: Shingle
Condition
- New construction: No
- Year built: 2021
Utilities & green energy
- Sewer: Public Sewer
- Water: Public
- Utilities for property: Electricity Available, Water Available
Community & neighborhood
Location
- Region: Goodlettsville
- Subdivision: Goodwin Property
Price history
| Date | Event | Price |
|---|---|---|
| 9/26/2024 | Sold | $965,000$310/sqft |
Source: | ||
| 9/9/2024 | Pending sale | $965,000+54.4%$310/sqft |
Source: | ||
| 11/30/2021 | Sold | $624,866$201/sqft |
Source: | ||
Public tax history
| Year | Property taxes | Tax assessment |
|---|---|---|
| 2024 | $3,842 +4.6% | $199,375 +66% |
| 2023 | $3,673 -0.3% | $120,100 -75% |
| 2022 | $3,686 | $480,400 |
Find assessor info on the county website
Neighborhood: 37072
Nearby schools
GreatSchools rating
- 7/10Madison Creek Elementary SchoolGrades: PK-5Distance: 0.3 mi
- 9/10T. W. Hunter Middle SchoolGrades: 6-8Distance: 3.7 mi
- 6/10Beech Sr High SchoolGrades: 9-12Distance: 3.6 mi
Schools provided by the listing agent
- Elementary: Madison Creek Elementary
- Middle: T. W. Hunter Middle School
- High: Beech Sr High School
Source: RealTracs MLS as distributed by MLS GRID. This data may not be complete. We recommend contacting the local school district to confirm school assignments for this home.
Get a cash offer in 3 minutes
Find out how much your home could sell for in as little as 3 minutes with a no-obligation cash offer.
Estimated market value$953,000
Get a cash offer in 3 minutes
Find out how much your home could sell for in as little as 3 minutes with a no-obligation cash offer.
Estimated market value
$953,000


