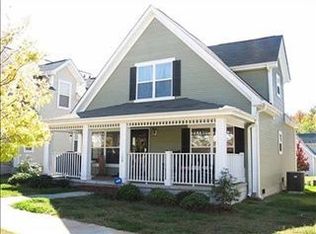Sold for $295,000
$295,000
106 Aisha St, Greenville, SC 29607
3beds
1,585sqft
Single Family Residence, Residential
Built in 2006
3,920.4 Square Feet Lot
$325,500 Zestimate®
$186/sqft
$1,654 Estimated rent
Home value
$325,500
$306,000 - $345,000
$1,654/mo
Zestimate® history
Loading...
Owner options
Explore your selling options
What's special
Charming and convenient! The large covered front porch welcomes you in to this home. Just inside, the open floor plan is flooded with natural light. The main floor has new LVP flooring throughout. The large living room is open to the dining area and kitchen. Decorative pillars give definition to the spaces. Fresh white cabinets, granite countertops, subway tile and stainless steel appliances dress up the kitchen. The island has space for storage and room for barstools. There is a pantry closet for storage. Down the hall you will find a main floor bedroom as well as an updated full bath. Upstairs are two large bedrooms, an updated full bath and a laundry closet. The side porch leads to the off street parking spaces, cute back yard and attached storage shed space. Freshly painted interior and exterior. Close to downtown Greenville, 385, the Laurens Road corridor, shopping and restaurants. The Arcadia Hills neighborhood has sidewalks and green space. This house is the total package!
Zillow last checked: 8 hours ago
Listing updated: July 06, 2023 at 12:52pm
Listed by:
Michelle Peterson 864-553-0005,
BHHS C Dan Joyner - Midtown
Bought with:
NON MLS MEMBER
Non MLS
Source: Greater Greenville AOR,MLS#: 1500264
Facts & features
Interior
Bedrooms & bathrooms
- Bedrooms: 3
- Bathrooms: 2
- Full bathrooms: 2
- Main level bathrooms: 1
- Main level bedrooms: 1
Primary bedroom
- Area: 180
- Dimensions: 10 x 18
Bedroom 2
- Area: 100
- Dimensions: 10 x 10
Bedroom 3
- Area: 160
- Dimensions: 10 x 16
Primary bathroom
- Level: Second
Kitchen
- Area: 221
- Dimensions: 17 x 13
Living room
- Area: 208
- Dimensions: 13 x 16
Heating
- Electric
Cooling
- Central Air, Electric
Appliances
- Included: Dishwasher, Microwave, Refrigerator, Electric Oven, Electric Water Heater
- Laundry: 2nd Floor, Laundry Closet, Electric Dryer Hookup
Features
- Ceiling Fan(s), Ceiling Smooth, Granite Counters, Pantry
- Flooring: Luxury Vinyl
- Basement: None
- Has fireplace: No
- Fireplace features: None
Interior area
- Total structure area: 1,585
- Total interior livable area: 1,585 sqft
Property
Parking
- Parking features: See Remarks, Driveway, Concrete
- Has uncovered spaces: Yes
Features
- Levels: Two
- Stories: 2
- Patio & porch: Porch
Lot
- Size: 3,920 sqft
- Dimensions: 40 x 96 x 40 x 94
- Features: Few Trees, 1/2 Acre or Less
- Topography: Level
Details
- Parcel number: 0194.0001008.50
Construction
Type & style
- Home type: SingleFamily
- Architectural style: Bungalow
- Property subtype: Single Family Residence, Residential
Materials
- Vinyl Siding
- Foundation: Crawl Space
- Roof: Composition
Condition
- Year built: 2006
Utilities & green energy
- Sewer: Public Sewer
- Water: Public
- Utilities for property: Cable Available
Community & neighborhood
Security
- Security features: Smoke Detector(s)
Community
- Community features: Street Lights
Location
- Region: Greenville
- Subdivision: Arcadia Hills
Price history
| Date | Event | Price |
|---|---|---|
| 5/23/2025 | Listing removed | $315,000$199/sqft |
Source: | ||
| 5/21/2025 | Price change | $315,000-1.6%$199/sqft |
Source: | ||
| 5/8/2025 | Price change | $320,000-1.5%$202/sqft |
Source: | ||
| 4/23/2025 | Price change | $325,000-1.5%$205/sqft |
Source: | ||
| 4/8/2025 | Listed for sale | $329,900+11.8%$208/sqft |
Source: | ||
Public tax history
| Year | Property taxes | Tax assessment |
|---|---|---|
| 2024 | $2,372 +116.3% | $289,920 +124% |
| 2023 | $1,097 +3.4% | $129,420 |
| 2022 | $1,060 0% | $129,420 |
Find assessor info on the county website
Neighborhood: Arcadia Hills
Nearby schools
GreatSchools rating
- 7/10East North Street AcademyGrades: PK-5Distance: 0.8 mi
- 7/10Greenville Middle AcademyGrades: 6-8Distance: 0.6 mi
- 8/10Wade Hampton High SchoolGrades: 9-12Distance: 2.6 mi
Schools provided by the listing agent
- Elementary: East North St
- Middle: Greenville
- High: Eastside
Source: Greater Greenville AOR. This data may not be complete. We recommend contacting the local school district to confirm school assignments for this home.
Get a cash offer in 3 minutes
Find out how much your home could sell for in as little as 3 minutes with a no-obligation cash offer.
Estimated market value$325,500
Get a cash offer in 3 minutes
Find out how much your home could sell for in as little as 3 minutes with a no-obligation cash offer.
Estimated market value
$325,500
