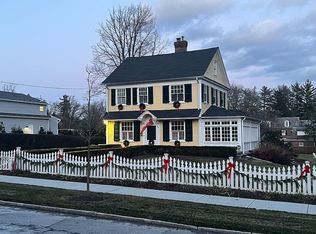Welcome to 106 Airdale Road in Bryn Mawr. This 6,200 square foot Tudor home has 6 bedrooms, 4 full bathrooms, 1 powder room, a fabulous kitchen, partially fenced in yard, a porte-cochere, 4 fireplaces and a wood burner stove, beautiful hardwood floors, LOW TAXES and so much more! Enter this charming home through the front patio into the formal entry. You will immediately notice the craftsmanship and architectural details that can be found throughout. The formal dining room which can be found to the right of the entry can accommodate gatherings both large and small. The dining room leads to the kitchen and breakfast room creating the perfect flow for entertaining. The beautifully updated kitchen features a large center island with granite counters, stainless steel appliances, gas range with hood, wood burning fireplace, 2 sinks, and tons of natural light from all the windows. The adjacent breakfast room has exposed brick, access to the back yard and a beverage refrigerator and plenty of counter/cabinet space that can be used as a buffet. The family room has a wood burning stove, hardwood floors and access to the porte-cochere. A cozy office/den with fireplace, built-in bookshelves and wood panel walls, large mudroom with built-in lockers, shower and coat closet, and powder room with original lead windows complete the first floor. The second level features 4 spacious bedrooms, 2 full hall bathrooms, a laundry room with utility sink and a master suite. The master bedroom has a sitting room/office, a walk in closet, expansive bedroom with private balcony and an ensuite with glass enclosed shower, claw foot tub, double vanity and makeup vanity. The third floor has 2 sizeable bedrooms and a full hall bathroom. The unfinished basement has plenty of room for storage. An oversized 2-car detached garage with fully floored loft area, partially fenced in yard, and a wonderful patio for grilling and entertaining complete this wonderful home. This location can't be beat- just a 2 minute walk to the Rosemont Train Station, walking distance to Ashbridge Memorial Park, which has tennis courts, playground, walking paths and lots of open space. Conveniently located near Rosemont Square, shopping, restaurants, Bryn Mawr Village, the Ludington Library, Bryn Mawr Film Institute and so much more. Close proximity to all major roadways and public transportation. All this and in the award winning Lower Merion School District! 2020-06-23
This property is off market, which means it's not currently listed for sale or rent on Zillow. This may be different from what's available on other websites or public sources.
