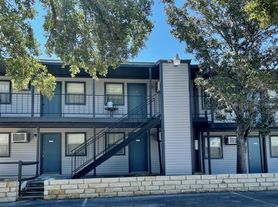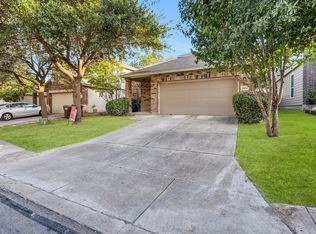Welcome home to this move-in ready two-story in the desirable Maverick Creek-Adelaide Oaks pocket, just minutes from the University of Texas at San Antonio (UTSA) Main Campus. With three bedrooms, two and a half baths and approximately 1,427 sq ft of living space (built in 2005), this home offers modern comfort and convenience for those seeking campus-close living. Step inside to an open living and dining area that seamlessly connects to the kitchen-perfect for everyday living and entertaining. Upstairs you'll find good separation of bedrooms for added privacy and comfort. The low-maintenance lot and one-car garage make ownership easy and hassle-free. Location is a standout: Walk or take a quick drive to UTSA. Enjoy groceries and errands at the newly expanded nearby H-E-B. Weekend leisure is within reach at The Rim and The Shops at La Cantera - both just a short drive via Loop 1604/I-10. Easy commuting to major employers in the northwest San Antonio corridor thanks to access from I-10/1604. Don't miss this one-schedule your showing today.
House for rent
$1,700/mo
106 Adelaide Oaks, San Antonio, TX 78249
3beds
1,427sqft
Price may not include required fees and charges.
Singlefamily
Available Wed Dec 31 2025
-- Pets
Central air, ceiling fan
Dryer connection laundry
-- Parking
Electric, central
What's special
Modern comfort and convenienceMove-in ready two-storyOne-car garageLow-maintenance lotGood separation of bedrooms
- 5 days |
- -- |
- -- |
Travel times
Looking to buy when your lease ends?
Consider a first-time homebuyer savings account designed to grow your down payment with up to a 6% match & 3.83% APY.
Facts & features
Interior
Bedrooms & bathrooms
- Bedrooms: 3
- Bathrooms: 3
- Full bathrooms: 2
- 1/2 bathrooms: 1
Heating
- Electric, Central
Cooling
- Central Air, Ceiling Fan
Appliances
- Included: Dishwasher, Dryer, Microwave, Refrigerator, Washer
- Laundry: Dryer Connection, In Unit, Upper Level, Washer Hookup
Features
- All Bedrooms Upstairs, Ceiling Fan(s), Eat-in Kitchen, One Living Area, Open Floorplan, Utility Room Inside
- Flooring: Carpet, Laminate
Interior area
- Total interior livable area: 1,427 sqft
Property
Parking
- Details: Contact manager
Features
- Stories: 2
- Exterior features: Contact manager
Details
- Parcel number: 993307
Construction
Type & style
- Home type: SingleFamily
- Property subtype: SingleFamily
Materials
- Roof: Composition
Condition
- Year built: 2005
Community & HOA
Community
- Features: Playground
Location
- Region: San Antonio
Financial & listing details
- Lease term: Max # of Months (24),Min # of Months (12)
Price history
| Date | Event | Price |
|---|---|---|
| 10/22/2025 | Listed for rent | $1,700+28.3%$1/sqft |
Source: LERA MLS #1917376 | ||
| 3/5/2019 | Listing removed | $1,325$1/sqft |
Source: Get It Sold Realty #1365766 | ||
| 2/23/2019 | Price change | $1,325+2%$1/sqft |
Source: Get It Sold Realty #1365766 | ||
| 2/10/2019 | Listed for rent | $1,299$1/sqft |
Source: Owner | ||
| 11/7/2018 | Listing removed | $1,299$1/sqft |
Source: Owner | ||

