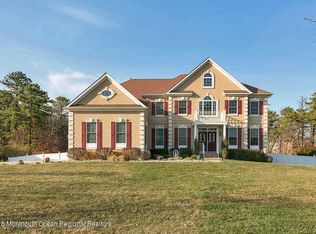Sold for $950,000 on 05/30/24
$950,000
106 Adams Way, Jackson, NJ 08527
4beds
3,908sqft
Single Family Residence
Built in 2004
1.61 Acres Lot
$1,028,100 Zestimate®
$243/sqft
$4,619 Estimated rent
Home value
$1,028,100
$946,000 - $1.12M
$4,619/mo
Zestimate® history
Loading...
Owner options
Explore your selling options
What's special
Lovely Stanwick ''Provincial'' On 1.61 Acres! So Much Pride In Original Ownership! So Many Upgrades, New Front Exterior Siding, Shudders, Front Door! Freshly Painted 1st Floor, Hrwd Flrs Refinished! Enter Foyer & Entranceway To A Stunning Grand Front Staircase, To Formal LR & Formal DR! Beautiful Archway To A Sunken Great Room That Offers Wood Burning Fireplace! Library! Gourmet Kitchen, Cook Top, Dble Wall Ovens, And Full Appliance Package, Corian Countertops, Breakfast Island, Walk In Pantry, Breakfast Nook, Sliders To Back Deck, Laundry Rm! Back Staircase To 2nd Flr! Owners Suite W/Sitting Room, Owners Bathroom W/His & Her Vanities, Walk In Shower, Soaking Tub, Makeup Vanity, Walk In Closet 19'4'' x 9'5''!
Three More Large Bedroom & Full Bathroom! Full Unfin.
Walk Out Bsmt.
Zillow last checked: 8 hours ago
Listing updated: February 14, 2025 at 07:22pm
Listed by:
Kathleen L Pascocello 732-330-9339,
Weichert Realtors-Freehold
Bought with:
Naomi Lieberman, 1974228
Keller Williams Shore Properties
Source: MoreMLS,MLS#: 22317867
Facts & features
Interior
Bedrooms & bathrooms
- Bedrooms: 4
- Bathrooms: 3
- Full bathrooms: 2
- 1/2 bathrooms: 1
Bedroom
- Area: 194.58
- Dimensions: 14.1 x 13.8
Bedroom
- Area: 149.98
- Dimensions: 13.5 x 11.11
Bedroom
- Area: 149.98
- Dimensions: 13.5 x 11.11
Other
- Description: Master Bedroom
- Area: 230.68
- Dimensions: 15.8 x 14.6
Other
- Description: Master Bathroom
Breakfast
- Description: Breakfast Nook
- Area: 201.74
- Dimensions: 15.4 x 13.1
Dining room
- Description: Formal Dining Room
- Area: 197.4
- Dimensions: 14.1 x 14
Garage
- Area: 464.1
- Dimensions: 23.8 x 19.5
Great room
- Description: Great Room
- Area: 342.09
- Dimensions: 18.1 x 18.9
Kitchen
- Description: Kitchen
- Area: 184.92
- Dimensions: 13.8 x 13.4
Laundry
- Description: Laundry Room
Library
- Description: Library
- Area: 189.95
- Dimensions: 14.5 x 13.1
Living room
- Description: Formal Living Room
- Area: 226.8
- Dimensions: 16.8 x 13.5
Other
- Description: Master Bedroom Walk In Closet
- Area: 184.3
- Dimensions: 19.4 x 9.5
Other
- Description: Sitting Room Within Master Bedroom
- Area: 181.7
- Dimensions: 11.5 x 15.8
Heating
- Forced Air
Cooling
- Multi Units, Central Air
Features
- Ceilings - 9Ft+ 1st Flr, Eat-in Kitchen
- Flooring: Ceramic Tile, Wood
- Doors: Sliding Doors
- Basement: Full,Unfinished,Walk-Out Access
- Number of fireplaces: 1
Interior area
- Total structure area: 3,908
- Total interior livable area: 3,908 sqft
Property
Parking
- Total spaces: 2
- Parking features: Concrete, Double Wide Drive, Driveway
- Attached garage spaces: 2
- Has uncovered spaces: Yes
Features
- Stories: 2
Lot
- Size: 1.61 Acres
- Features: Back to Woods
Details
- Parcel number: 1216801000000041
- Zoning description: Residential
Construction
Type & style
- Home type: SingleFamily
- Architectural style: Colonial
- Property subtype: Single Family Residence
Condition
- New construction: No
- Year built: 2004
Utilities & green energy
- Water: Well
Community & neighborhood
Location
- Region: Jackson
- Subdivision: The Reserve
Price history
| Date | Event | Price |
|---|---|---|
| 5/30/2024 | Sold | $950,000-17.4%$243/sqft |
Source: | ||
| 1/5/2024 | Pending sale | $1,150,000$294/sqft |
Source: | ||
| 6/30/2023 | Listed for sale | $1,150,000+98.2%$294/sqft |
Source: | ||
| 2/9/2005 | Sold | $580,150$148/sqft |
Source: Public Record Report a problem | ||
Public tax history
| Year | Property taxes | Tax assessment |
|---|---|---|
| 2023 | $13,312 +1% | $526,800 |
| 2022 | $13,175 | $526,800 |
| 2021 | $13,175 +2.5% | $526,800 |
Find assessor info on the county website
Neighborhood: 08527
Nearby schools
GreatSchools rating
- 6/10Switlik Elementary SchoolGrades: PK-5Distance: 0.8 mi
- 5/10Carl W Goetz Middle SchoolGrades: 6-8Distance: 4.5 mi
- 5/10Jackson Memorial High SchoolGrades: 9-12Distance: 0.5 mi
Schools provided by the listing agent
- Elementary: Switlik
- Middle: Carl W. Goetz
- High: Jackson Memorial
Source: MoreMLS. This data may not be complete. We recommend contacting the local school district to confirm school assignments for this home.

Get pre-qualified for a loan
At Zillow Home Loans, we can pre-qualify you in as little as 5 minutes with no impact to your credit score.An equal housing lender. NMLS #10287.
Sell for more on Zillow
Get a free Zillow Showcase℠ listing and you could sell for .
$1,028,100
2% more+ $20,562
With Zillow Showcase(estimated)
$1,048,662